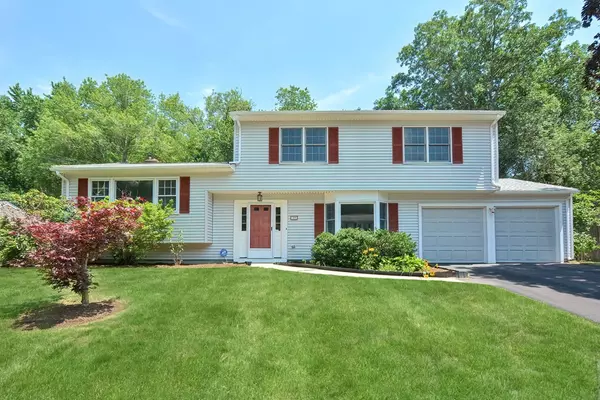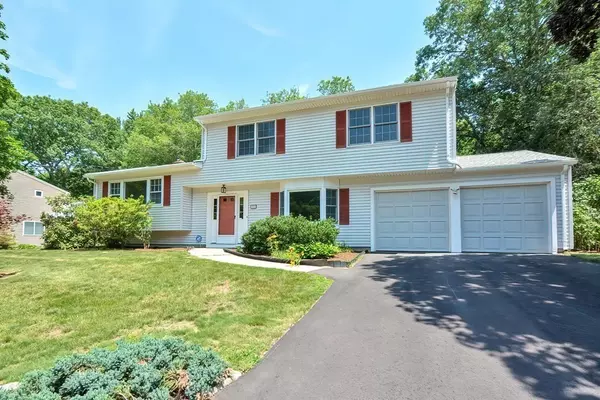For more information regarding the value of a property, please contact us for a free consultation.
Key Details
Sold Price $600,000
Property Type Single Family Home
Sub Type Single Family Residence
Listing Status Sold
Purchase Type For Sale
Square Footage 2,136 sqft
Price per Sqft $280
Subdivision Queens
MLS Listing ID 72860976
Sold Date 08/27/21
Style Colonial
Bedrooms 4
Full Baths 2
HOA Y/N false
Year Built 1971
Annual Tax Amount $7,858
Tax Year 2021
Lot Size 0.420 Acres
Acres 0.42
Property Description
Welcome Home to this spacious four bedroom colonial, which has been meticulously updated and cared for by its original owners, and located in one of Holliston's most popular neighborhoods. The gorgeous backyard wraps the house beautifully, and is completely fenced. From the moment you walk into the spacious entry/foyer, you'll appreciate the care given to this home - freshly painted interior; dining room with wood floors and bay window; spacious living room with hardwood floors; eat-in kitchen with cherry cabinetry, exposed brick and large pantry; oversized family room and library/office with corner fireplace, built-ins, bay window and slider to patio and backyard. A full bath and laundry area complete the main level. Upstairs are all four bedrooms, all with hardwood flooring and generous closets. Wonderful 2 car attached garage too. Updated windows, roof, driveway, baths, ductless AC and more. Great location, close to the commuter rail and major routes. Quick closing possible.
Location
State MA
County Middlesex
Zoning 101
Direction Travis or Woods Crossing to Wingate
Rooms
Family Room Closet/Cabinets - Custom Built, Flooring - Wall to Wall Carpet, Exterior Access, Open Floorplan
Basement Partial
Primary Bedroom Level Second
Dining Room Flooring - Wood
Kitchen Flooring - Stone/Ceramic Tile, Dining Area, Pantry, Open Floorplan
Interior
Interior Features Home Office
Heating Baseboard, Oil
Cooling Central Air
Flooring Tile, Carpet, Hardwood, Flooring - Wall to Wall Carpet
Fireplaces Number 1
Fireplaces Type Family Room
Appliance Range, Dishwasher, Refrigerator, Washer, Dryer, Utility Connections for Electric Range, Utility Connections for Electric Dryer
Laundry Flooring - Stone/Ceramic Tile, First Floor, Washer Hookup
Exterior
Exterior Feature Rain Gutters
Garage Spaces 2.0
Fence Fenced/Enclosed, Fenced
Community Features Conservation Area
Utilities Available for Electric Range, for Electric Dryer, Washer Hookup
Waterfront Description Beach Front, Lake/Pond, 1 to 2 Mile To Beach, Beach Ownership(Public)
Roof Type Shingle
Total Parking Spaces 4
Garage Yes
Building
Lot Description Level
Foundation Concrete Perimeter
Sewer Private Sewer
Water Public
Schools
Elementary Schools Placent/Miller
Middle Schools Adams
High Schools Holliston High
Read Less Info
Want to know what your home might be worth? Contact us for a FREE valuation!

Our team is ready to help you sell your home for the highest possible price ASAP
Bought with Lisa Coughlin • Coldwell Banker Realty - Framingham
GET MORE INFORMATION




