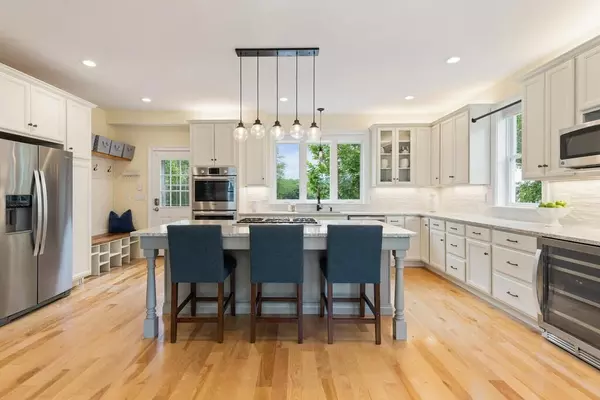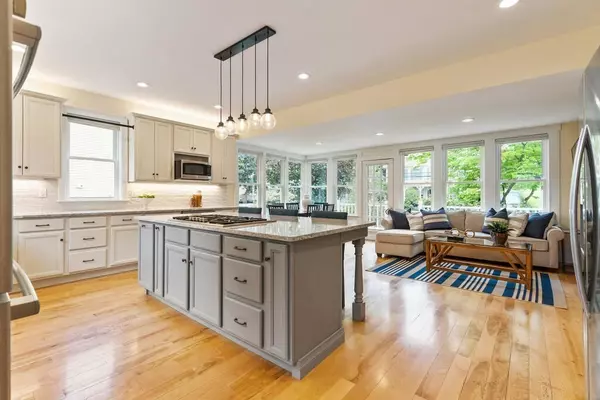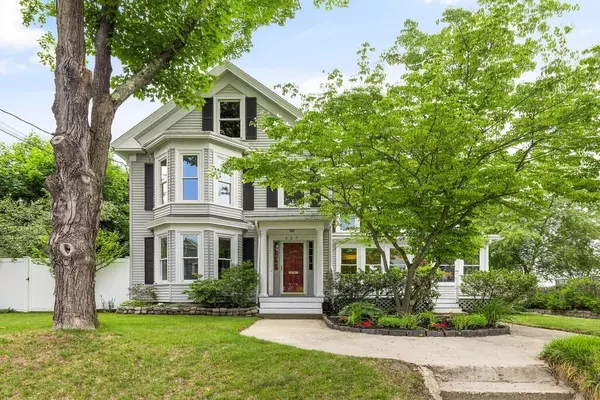For more information regarding the value of a property, please contact us for a free consultation.
Key Details
Sold Price $1,221,500
Property Type Single Family Home
Sub Type Single Family Residence
Listing Status Sold
Purchase Type For Sale
Square Footage 2,275 sqft
Price per Sqft $536
MLS Listing ID 72846821
Sold Date 08/25/21
Style Colonial
Bedrooms 4
Full Baths 3
Year Built 1881
Annual Tax Amount $11,749
Tax Year 2021
Lot Size 0.380 Acres
Acres 0.38
Property Description
Move right into this gorgeous waterfront home, fully renovated from top to bottom including new electrical, heating, and central air, plumbing, windows, and thoughtful floorplan. Custom window treatments, closets, and lighting. New quartz chef’s Kitchen with top-of-the-line appliances opens to the Dining/Family Room. First Floor Bedroom with laundry, closet, and Full Bath. Living Room with new gas fireplace, French doors, and wet bar. New Master Suite with his and her custom closets and a spacious Bath. Two additional Second Floor Bedrooms and a new Full Bath with a deep soaking tub. Hallway closet with second laundry. New stairs lead to the third floor “man cave". Beautiful & spacious back yard with a new Trex® deck, fence, landscape lighting, plumbed gas firepit, and grill hookup. One of a handful of homes with direct access to Warner’s pond, used for kayaking, fishing and ice skating. Steps to West Concord Village shops and dining, the bike path, train to North station and Rt 2.
Location
State MA
County Middlesex
Zoning RES
Direction West Concord Center to Commonwealth Avenue
Rooms
Family Room Flooring - Hardwood, Cable Hookup, Open Floorplan, Recessed Lighting, Remodeled
Basement Full, Bulkhead, Unfinished
Primary Bedroom Level Second
Dining Room Flooring - Hardwood, Exterior Access, Open Floorplan, Recessed Lighting, Remodeled
Kitchen Closet/Cabinets - Custom Built, Flooring - Hardwood, Dining Area, Pantry, Countertops - Stone/Granite/Solid, Kitchen Island, Wet Bar, Deck - Exterior, Exterior Access, Open Floorplan, Recessed Lighting, Remodeled, Gas Stove, Lighting - Pendant
Interior
Interior Features Den, Wet Bar
Heating Forced Air
Cooling Central Air
Flooring Tile, Carpet, Hardwood, Flooring - Wall to Wall Carpet
Fireplaces Number 1
Appliance Range, Oven, Dishwasher, Disposal, Microwave, Washer, Dryer, Gas Water Heater, Utility Connections for Gas Range, Utility Connections for Electric Dryer
Laundry Second Floor, Washer Hookup
Exterior
Exterior Feature Rain Gutters, Professional Landscaping, Sprinkler System, Decorative Lighting
Fence Fenced
Community Features Public Transportation, Shopping, Tennis Court(s), Park, Walk/Jog Trails, Medical Facility, Bike Path, Conservation Area, Highway Access, Private School, Public School
Utilities Available for Gas Range, for Electric Dryer, Washer Hookup
Waterfront false
View Y/N Yes
View Scenic View(s)
Roof Type Shingle
Total Parking Spaces 4
Garage No
Building
Lot Description Level
Foundation Stone
Sewer Public Sewer
Water Public
Schools
Elementary Schools Thoreau
Middle Schools Concord
High Schools Concord
Read Less Info
Want to know what your home might be worth? Contact us for a FREE valuation!

Our team is ready to help you sell your home for the highest possible price ASAP
Bought with The Zur Attias Team • The Attias Group, LLC
GET MORE INFORMATION




