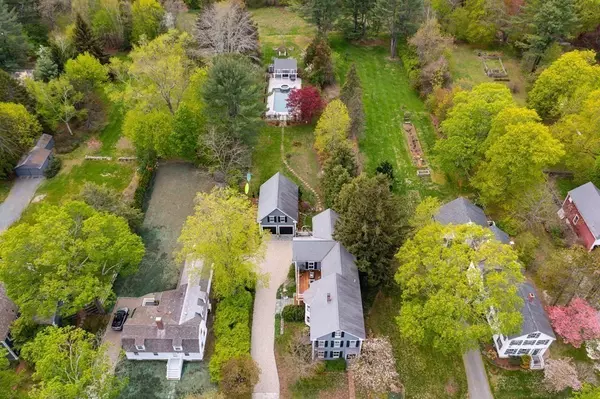For more information regarding the value of a property, please contact us for a free consultation.
Key Details
Sold Price $2,160,000
Property Type Single Family Home
Sub Type Single Family Residence
Listing Status Sold
Purchase Type For Sale
Square Footage 3,322 sqft
Price per Sqft $650
Subdivision Glad Tidings
MLS Listing ID 72830086
Sold Date 08/19/21
Style Greek Revival
Bedrooms 4
Full Baths 2
Half Baths 1
HOA Y/N false
Year Built 1880
Annual Tax Amount $14,361
Tax Year 2021
Lot Size 0.640 Acres
Acres 0.64
Property Description
This beautifully renovated Greek Revival sits back from Main Street on a deep park-like lot in Glad Tidings Historic District. History and modern comforts seamlessly combine with a striking addition designed by Sally Weston. Sun drenched first floor features a chef's kitchen with large island; family room with fireplace, and custom built-ins; elegant dining room with original built-in sideboard; office; and living room. French doors open to screened back porch ideal for morning tea or relaxing summer evenings. 2nd floor has Primary Suite, 3 additional bedrooms, full bath, and access to spacious deck. At rear of property is an in-ground salt water pool with spa and charming cabana surrounded by perennial gardens. Cabana has kitchenette, cathedral ceiling, bead board walls, 1/2 bath, dressing room & outdoor shower. Property abuts conservation land with paths to Cushing pond for kayaking and fishing in summer and snow shoeing in winter. Two car barn with potting room and large 2nd floor.
Location
State MA
County Plymouth
Zoning RB
Direction Main Street, Glad Tidings section
Rooms
Family Room Closet/Cabinets - Custom Built, Flooring - Hardwood, French Doors, Open Floorplan, Crown Molding
Basement Full, Interior Entry, Bulkhead, Concrete, Unfinished
Primary Bedroom Level Second
Dining Room Closet/Cabinets - Custom Built, Flooring - Wood, Window(s) - Bay/Bow/Box, Chair Rail, Lighting - Overhead, Crown Molding
Kitchen Flooring - Hardwood, Pantry, Countertops - Stone/Granite/Solid, Kitchen Island, Open Floorplan, Stainless Steel Appliances, Gas Stove, Crown Molding
Interior
Interior Features Crown Molding, Closet/Cabinets - Custom Built, Dining Area, Open Floor Plan, Office, Sitting Room, Sun Room, Exercise Room, Mud Room, Entry Hall
Heating Forced Air, Natural Gas
Cooling Central Air
Flooring Tile, Hardwood, Pine, Flooring - Wood, Flooring - Hardwood
Fireplaces Number 1
Fireplaces Type Family Room
Appliance Range, Dishwasher, Disposal, Refrigerator, Washer, Dryer, Range Hood, Electric Water Heater, Tank Water Heater, Utility Connections for Gas Range, Utility Connections for Electric Dryer
Laundry Flooring - Hardwood, Crown Molding, Second Floor
Exterior
Exterior Feature Professional Landscaping, Sprinkler System, Outdoor Shower
Garage Spaces 2.0
Pool In Ground, Pool - Inground Heated
Community Features Public Transportation, Shopping, Tennis Court(s), Park, Walk/Jog Trails, Golf, Medical Facility, Conservation Area, Highway Access, House of Worship, Marina, Private School, Public School, Sidewalks
Utilities Available for Gas Range, for Electric Dryer
Roof Type Shingle
Total Parking Spaces 4
Garage Yes
Private Pool true
Building
Lot Description Level
Foundation Granite
Sewer Private Sewer
Water Public
Others
Senior Community false
Read Less Info
Want to know what your home might be worth? Contact us for a FREE valuation!

Our team is ready to help you sell your home for the highest possible price ASAP
Bought with Jeff Alexander • Compass
GET MORE INFORMATION




