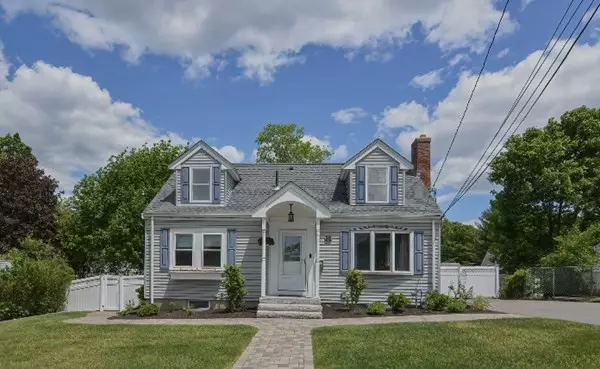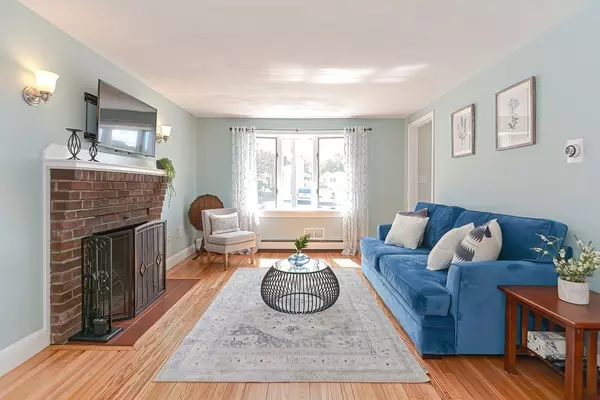For more information regarding the value of a property, please contact us for a free consultation.
Key Details
Sold Price $775,000
Property Type Single Family Home
Sub Type Single Family Residence
Listing Status Sold
Purchase Type For Sale
Square Footage 2,688 sqft
Price per Sqft $288
Subdivision Robin Hood
MLS Listing ID 72840324
Sold Date 08/16/21
Style Cape
Bedrooms 5
Full Baths 3
HOA Y/N false
Year Built 1948
Annual Tax Amount $6,915
Tax Year 2021
Lot Size 7,405 Sqft
Acres 0.17
Property Description
Spacious and incredibly well maintained home with accessory apartment! NEW ROOF! Main home has 4 bedrooms, 2 baths, home office with closet, living room, dining area, family room as well as a large basement bonus room with closet that can be part of the main house OR the accessory apartment. Apartment can be accessed from main home or from separate exterior entrance and includes a spacious kitchen and living/dining area, bedroom and bath. Beautifully landscaped and fully fenced back yard! Fantastic location with park across the street, less than ½ mile to 132 Bus and rear entrance of Redstone Shopping Plaza and just 1 mile to highway. Showings start Wednesday June 2nd.
Location
State MA
County Middlesex
Zoning RA
Direction across from Magnolia Terrace/Robin Hood School
Rooms
Family Room Flooring - Hardwood
Basement Full, Finished, Walk-Out Access, Interior Entry
Primary Bedroom Level Main
Dining Room Flooring - Hardwood
Kitchen Flooring - Stone/Ceramic Tile, Countertops - Stone/Granite/Solid, Breakfast Bar / Nook, Open Floorplan, Stainless Steel Appliances, Gas Stove
Interior
Interior Features Bathroom - 3/4, Bathroom - With Shower Stall, Countertops - Stone/Granite/Solid, Home Office, Bonus Room, Bathroom, Bedroom, Living/Dining Rm Combo, Kitchen, Internet Available - Unknown
Heating Forced Air, Baseboard, Natural Gas
Cooling Central Air, Ductless
Flooring Wood, Tile, Vinyl, Carpet, Laminate, Flooring - Hardwood, Flooring - Wall to Wall Carpet, Flooring - Vinyl, Flooring - Laminate
Fireplaces Number 1
Appliance Range, Dishwasher, Refrigerator, Washer, Dryer, Stainless Steel Appliance(s), Electric Water Heater, Utility Connections for Gas Range, Utility Connections for Electric Range, Utility Connections for Electric Dryer
Laundry In Basement, Washer Hookup
Exterior
Fence Fenced/Enclosed, Fenced
Community Features Public Transportation, Shopping, Park, Highway Access, Public School
Utilities Available for Gas Range, for Electric Range, for Electric Dryer, Washer Hookup
Roof Type Shingle
Total Parking Spaces 6
Garage No
Building
Lot Description Cleared
Foundation Concrete Perimeter
Sewer Public Sewer
Water Public
Architectural Style Cape
Schools
Elementary Schools Robin Hood
Middle Schools Sms
High Schools Shs
Others
Senior Community false
Acceptable Financing Contract
Listing Terms Contract
Read Less Info
Want to know what your home might be worth? Contact us for a FREE valuation!

Our team is ready to help you sell your home for the highest possible price ASAP
Bought with Beyond Boston Properties Group • Compass



