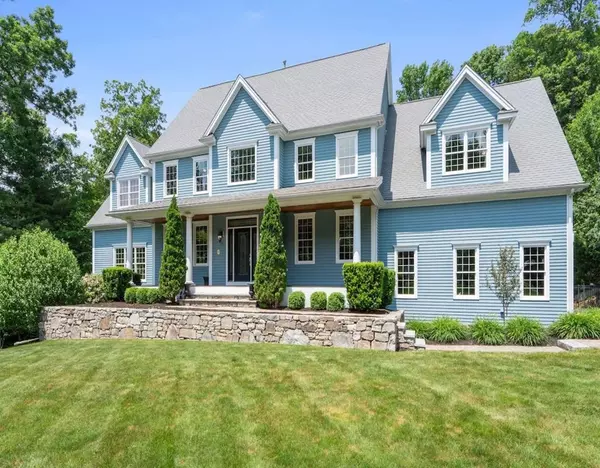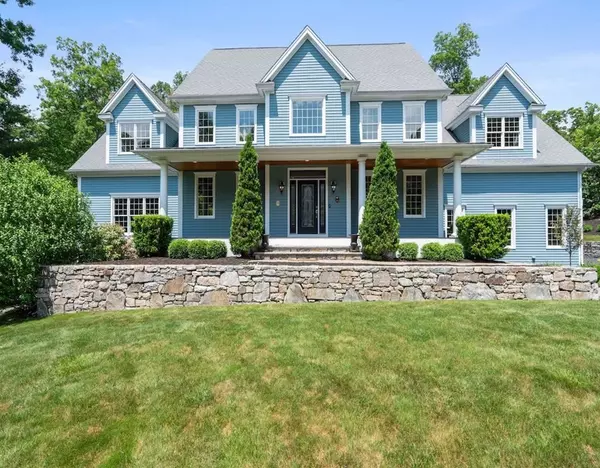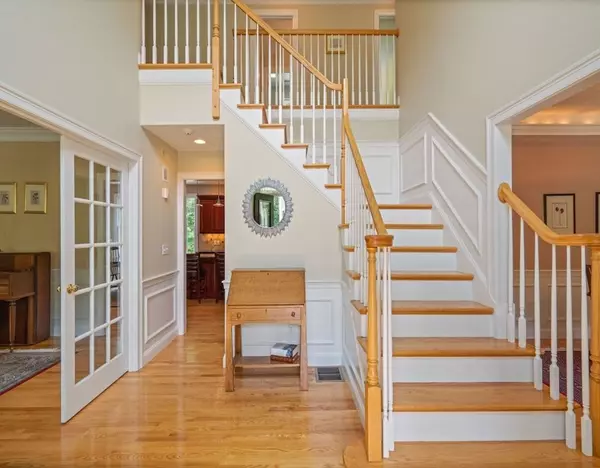For more information regarding the value of a property, please contact us for a free consultation.
Key Details
Sold Price $1,010,000
Property Type Single Family Home
Sub Type Single Family Residence
Listing Status Sold
Purchase Type For Sale
Square Footage 5,088 sqft
Price per Sqft $198
Subdivision Magnolia Farms
MLS Listing ID 72847436
Sold Date 08/03/21
Style Colonial
Bedrooms 5
Full Baths 4
Half Baths 1
HOA Fees $22/ann
HOA Y/N true
Year Built 2005
Annual Tax Amount $13,059
Tax Year 2021
Lot Size 0.920 Acres
Acres 0.92
Property Description
Prepare to be impressed by this exquisite property being sold by the original owners on beautiful Magnolia Lane. Large Chef's kitchen features cherry cabinetry, oversized island, granite countertops, tile backsplash, Stainless appliances and gas cooktop. Step into the sunken family room that has plenty of natural light with lots of windows, wood burning fireplace, high ceilings and custom archway with pillars. Elegant dining room has tray ceiling with rope lighting. Convenient home office with built ins. Retreat to the primary bedroom with vaulted ceilings, sitting area, 2 closets and luxurious en suite bathroom. 4 more spacious bedrooms, 2 full baths and a laundry room complete the upper level. You need to see this finished walkout lower level in order to appreciate it! Gorgeous custom wet bar with granite counters & cherry cabinets; archway w/ pillars, and comfortable sitting area with built-ins and gas fireplace. Resort-like backyard with inground saltwater pool. Must see home!
Location
State MA
County Worcester
Area North Grafton
Zoning R4
Direction Wesson Street to Magnolia Lane
Rooms
Family Room Ceiling Fan(s), Flooring - Wall to Wall Carpet, Sunken, Lighting - Sconce, Archway
Basement Full, Partially Finished, Walk-Out Access, Interior Entry
Primary Bedroom Level Second
Dining Room Flooring - Hardwood, Wainscoting
Kitchen Flooring - Hardwood, Window(s) - Bay/Bow/Box, Dining Area, Countertops - Stone/Granite/Solid, Kitchen Island, Cabinets - Upgraded, Exterior Access, Recessed Lighting, Stainless Steel Appliances, Wine Chiller
Interior
Interior Features Closet/Cabinets - Custom Built, Countertops - Upgraded, Wet bar, Cabinets - Upgraded, Recessed Lighting, Bathroom - Full, Bathroom - With Shower Stall, Home Office, Bonus Room, Bathroom, Central Vacuum, Wet Bar, Wired for Sound
Heating Propane, Fireplace
Cooling Central Air, Ductless
Flooring Tile, Carpet, Hardwood, Flooring - Wall to Wall Carpet, Flooring - Stone/Ceramic Tile
Fireplaces Number 2
Fireplaces Type Family Room
Appliance Dishwasher, Microwave, Countertop Range, Refrigerator, Utility Connections for Gas Range
Laundry Flooring - Stone/Ceramic Tile, Second Floor
Exterior
Exterior Feature Professional Landscaping, Sprinkler System, Stone Wall
Garage Spaces 3.0
Fence Fenced/Enclosed, Fenced
Pool In Ground
Community Features Public Transportation, Shopping, Park, Walk/Jog Trails, Stable(s), Golf, Medical Facility, Bike Path, Conservation Area, Highway Access, House of Worship, Public School, T-Station
Utilities Available for Gas Range
Roof Type Shingle
Total Parking Spaces 6
Garage Yes
Private Pool true
Building
Foundation Concrete Perimeter
Sewer Public Sewer
Water Public
Schools
Elementary Schools North Grafton
Middle Schools Grafton Middle
High Schools Grafton High
Others
Senior Community false
Read Less Info
Want to know what your home might be worth? Contact us for a FREE valuation!

Our team is ready to help you sell your home for the highest possible price ASAP
Bought with Robin Jacques • Keller Williams Boston MetroWest



