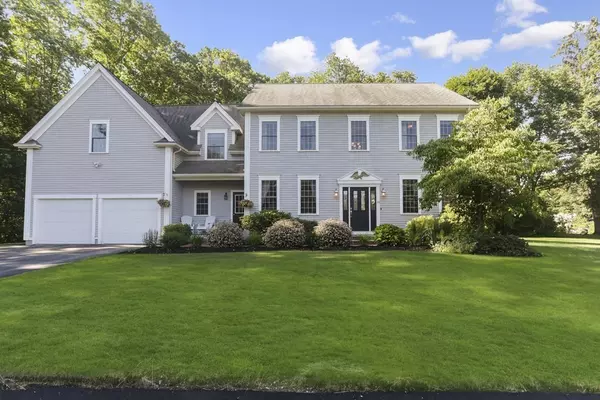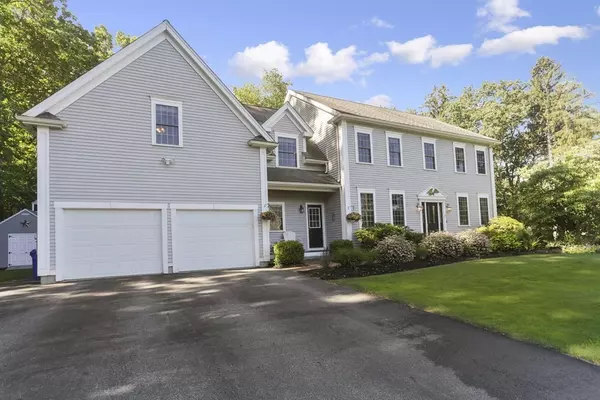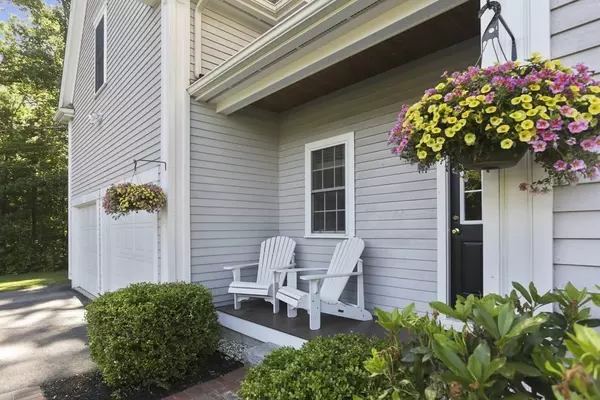For more information regarding the value of a property, please contact us for a free consultation.
Key Details
Sold Price $1,412,800
Property Type Single Family Home
Sub Type Single Family Residence
Listing Status Sold
Purchase Type For Sale
Square Footage 3,407 sqft
Price per Sqft $414
MLS Listing ID 72852559
Sold Date 08/02/21
Style Colonial
Bedrooms 4
Full Baths 2
Half Baths 1
HOA Y/N false
Year Built 2006
Annual Tax Amount $13,554
Tax Year 2021
Lot Size 0.720 Acres
Acres 0.72
Property Description
Beautifully maintained & improved upon Colonial sited on a large park-like, level corner lot. It features wainscoted formal living rm open to spacious dining rm adorned with wainscot & tray ceiling; kitchen with generous cabinetry, granite counters/island, new (May 2021) stainless appliances, dining area with sliders to deck & patio; family rm with gas fireplace surrounded by 4 corner windows, & visually enhanced with barn door to 2nd floor great rm. First floor office is perfect work-from-home quiet space. Side entrance mudroom & laundry rm have tiled flooring, & custom cabinetry including seating & cubbies. Lovely private master bedroom has en-suite bath, & walk-in closet with Elfa brand shelving. Bonus 2nd floor sitting rm has a custom window seat & lighting, along with 2 generous storage closets, & transitions into the great rm with space for seating, tv viewing, working out, & even a pool table. Amenities include Reeds Ferry shed with cupola & SunSetter brand awning over deck.
Location
State MA
County Middlesex
Zoning A
Direction North Road to Beverly, across from Huckins Farm
Rooms
Family Room Flooring - Wall to Wall Carpet, Window(s) - Bay/Bow/Box, Open Floorplan, Recessed Lighting, Lighting - Sconce
Basement Full, Interior Entry, Bulkhead, Sump Pump, Concrete, Unfinished
Primary Bedroom Level Second
Dining Room Flooring - Hardwood, Open Floorplan, Wainscoting, Lighting - Overhead
Kitchen Flooring - Hardwood, Dining Area, Countertops - Stone/Granite/Solid, Kitchen Island, Deck - Exterior, Exterior Access, Open Floorplan, Recessed Lighting, Slider, Stainless Steel Appliances, Gas Stove
Interior
Interior Features Lighting - Overhead, Closet/Cabinets - Custom Built, Ceiling Fan(s), Closet, Ceiling - Vaulted, Recessed Lighting, Office, Mud Room, Sitting Room, Great Room
Heating Forced Air, Natural Gas
Cooling Central Air
Flooring Tile, Carpet, Hardwood, Flooring - Hardwood, Flooring - Stone/Ceramic Tile, Flooring - Wall to Wall Carpet
Fireplaces Number 1
Fireplaces Type Family Room
Appliance Range, Dishwasher, Disposal, Microwave, Refrigerator, Washer, Dryer, Gas Water Heater, Tank Water Heater, Utility Connections for Gas Range
Laundry Closet/Cabinets - Custom Built, Flooring - Stone/Ceramic Tile, First Floor, Washer Hookup
Exterior
Exterior Feature Rain Gutters, Storage, Sprinkler System
Garage Spaces 2.0
Fence Fenced/Enclosed, Fenced
Community Features Walk/Jog Trails
Utilities Available for Gas Range, Washer Hookup
Roof Type Shingle
Total Parking Spaces 4
Garage Yes
Building
Lot Description Corner Lot, Level
Foundation Concrete Perimeter
Sewer Public Sewer
Water Public
Schools
High Schools Bhs
Read Less Info
Want to know what your home might be worth? Contact us for a FREE valuation!

Our team is ready to help you sell your home for the highest possible price ASAP
Bought with Bonus Varghese Thopurathu • MARG Homes LLC
GET MORE INFORMATION




