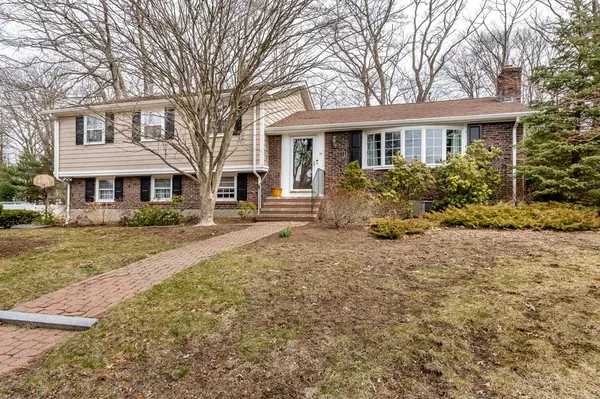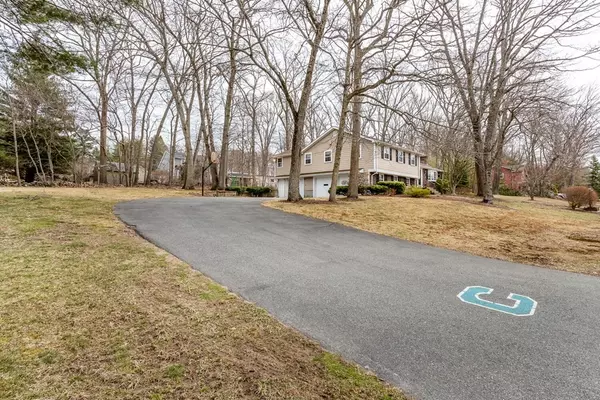For more information regarding the value of a property, please contact us for a free consultation.
Key Details
Sold Price $840,000
Property Type Single Family Home
Sub Type Single Family Residence
Listing Status Sold
Purchase Type For Sale
Square Footage 3,000 sqft
Price per Sqft $280
Subdivision Spring Valley
MLS Listing ID 72803466
Sold Date 07/27/21
Style Raised Ranch
Bedrooms 4
Full Baths 3
Year Built 1965
Annual Tax Amount $7,666
Tax Year 2021
Lot Size 0.690 Acres
Acres 0.69
Property Description
Desirable Spring Valley Estates! Walking distance to town, train and the kennedy elementary school. Short distance to Westwood station and the highway. This sought after community is a rare find. This amazing home is not typical, featuring over 3000 sq ft of living space. You are sure to be amazed. A gorgeous kitchen with solid cabinets, granite and stainless appliances, wide open to the dining area with a built ins. A FP living room, Den/ family room, office and four spacious bedrooms on the first floor. The lower level features two additional bonus rooms perfect for an in-law or additional family recreation. Hardwood floors, recessed lighting, fresh paint and decorative moldings are just a few of the features this home has to offer. A large level lot and a three car garage complete this great home! Showings begin at the open house.
Location
State MA
County Norfolk
Zoning res
Direction Cedarcrest road to Kings road
Rooms
Family Room Flooring - Hardwood
Basement Partially Finished
Primary Bedroom Level First
Dining Room Flooring - Hardwood, Window(s) - Bay/Bow/Box
Kitchen Countertops - Stone/Granite/Solid, Cabinets - Upgraded, Stainless Steel Appliances
Interior
Interior Features Home Office, Bonus Room
Heating Baseboard, Natural Gas
Cooling Central Air
Flooring Tile, Carpet, Hardwood, Flooring - Wall to Wall Carpet
Fireplaces Number 1
Appliance Range, Dishwasher, Tank Water Heater, Utility Connections for Gas Range, Utility Connections for Gas Dryer, Utility Connections for Electric Dryer
Laundry In Basement, Washer Hookup
Exterior
Exterior Feature Decorative Lighting
Garage Spaces 3.0
Community Features Public Transportation, Shopping, Pool, Tennis Court(s), Park, Walk/Jog Trails, Stable(s), Golf, Highway Access, House of Worship, Private School, Public School, T-Station, University
Utilities Available for Gas Range, for Gas Dryer, for Electric Dryer, Washer Hookup
Waterfront false
Roof Type Shingle
Total Parking Spaces 6
Garage Yes
Building
Lot Description Wooded, Level
Foundation Concrete Perimeter
Sewer Public Sewer
Water Public
Schools
Elementary Schools Kennedy
Middle Schools Galvin
High Schools Canton Sr
Read Less Info
Want to know what your home might be worth? Contact us for a FREE valuation!

Our team is ready to help you sell your home for the highest possible price ASAP
Bought with The Reece Team • Coldwell Banker Realty - Canton
GET MORE INFORMATION




