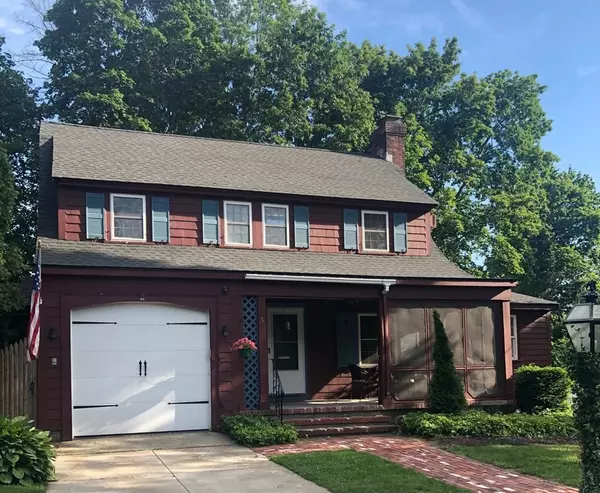For more information regarding the value of a property, please contact us for a free consultation.
Key Details
Sold Price $587,000
Property Type Single Family Home
Sub Type Single Family Residence
Listing Status Sold
Purchase Type For Sale
Square Footage 1,567 sqft
Price per Sqft $374
Subdivision Downtown
MLS Listing ID 72835409
Sold Date 07/30/21
Style Colonial, Gambrel /Dutch
Bedrooms 3
Full Baths 2
HOA Y/N false
Year Built 1939
Annual Tax Amount $7,066
Tax Year 2021
Lot Size 10,018 Sqft
Acres 0.23
Property Description
Set on a quiet in-town circle, this charming Colonial is a perfect home in a perfect downtown location!. A large screened in front porch is perfect for summer evenings and lemonade days. Inside, three good size bedrooms, two full baths, dining room, front to back living room, hardwood floors, first floor laundry and bath. Lots of built ins and ample closet space throughout. All systems are young and updated including a natural gas generator. Two A/C-Heat splits keep you deliciously cool. Nest thermostat and Harvey windows for energy efficiency. Attached garage and full dry basement, with lots of storage and potential for future living space. Brand new roof! Close to everything - highways, shopping, schools, worship. Commuter Rail station is a half-mile sidewalk stroll. Whole Foods, Starbucks, our beautiful library right down the street. Great restaurants and shops. Coveted Bancroft and Doherty school district . Andover is a wonderful town and Flint Circle is the perfect location!
Location
State MA
County Essex
Area In Town
Zoning SRA
Direction Off High Street near intersection of Walnut.
Rooms
Basement Full, Interior Entry, Bulkhead, Sump Pump
Primary Bedroom Level Second
Dining Room Closet/Cabinets - Custom Built, Flooring - Hardwood, Window(s) - Bay/Bow/Box, Lighting - Overhead
Kitchen Flooring - Laminate, Stainless Steel Appliances
Interior
Heating Central, Hot Water, Steam, Natural Gas
Cooling Wall Unit(s), Ductless
Flooring Tile, Laminate, Hardwood
Fireplaces Number 1
Fireplaces Type Living Room
Appliance Oven, Dishwasher, Disposal, Microwave, Countertop Range, Refrigerator, Washer, Dryer, Gas Water Heater, Plumbed For Ice Maker, Utility Connections for Electric Range, Utility Connections for Electric Oven, Utility Connections for Gas Dryer, Utility Connections for Electric Dryer
Laundry Flooring - Stone/Ceramic Tile, Main Level, Electric Dryer Hookup, Gas Dryer Hookup, Remodeled, Walk-in Storage, Washer Hookup, First Floor
Exterior
Exterior Feature Storage
Garage Spaces 1.0
Fence Fenced/Enclosed, Fenced
Community Features Public Transportation, Shopping, Park, Walk/Jog Trails, Golf, Medical Facility, Conservation Area, Highway Access, House of Worship, Private School, Public School, T-Station, University, Sidewalks
Utilities Available for Electric Range, for Electric Oven, for Gas Dryer, for Electric Dryer, Washer Hookup, Icemaker Connection, Generator Connection
Waterfront false
Roof Type Shingle, Rubber
Total Parking Spaces 2
Garage Yes
Building
Lot Description Cul-De-Sac, Level
Foundation Concrete Perimeter
Sewer Public Sewer
Water Public
Schools
Elementary Schools Bancroft
Middle Schools Doherty
High Schools Andover
Others
Senior Community false
Acceptable Financing Contract
Listing Terms Contract
Read Less Info
Want to know what your home might be worth? Contact us for a FREE valuation!

Our team is ready to help you sell your home for the highest possible price ASAP
Bought with Joanna Hochman • Gibson Sotheby's International Realty
GET MORE INFORMATION




