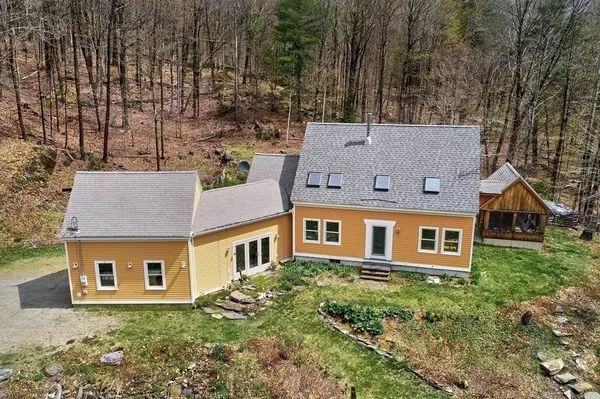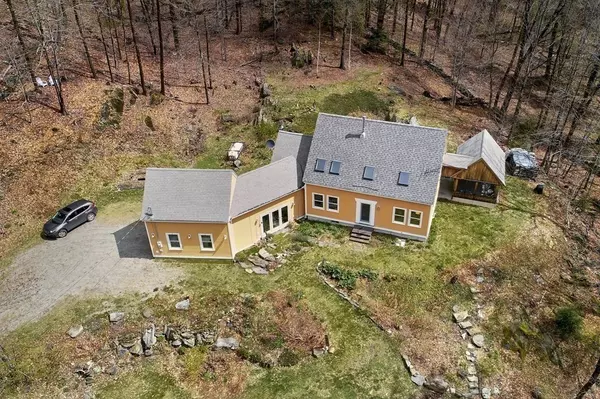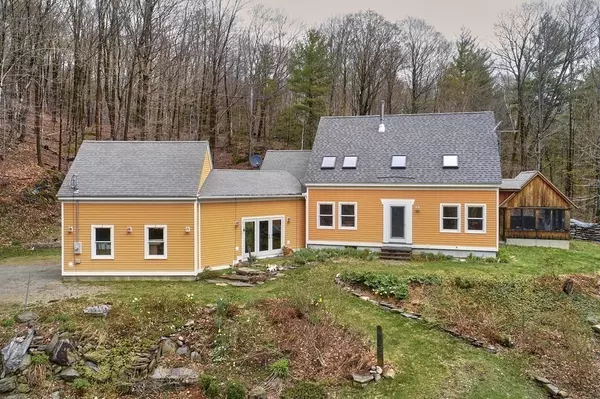For more information regarding the value of a property, please contact us for a free consultation.
Key Details
Sold Price $350,000
Property Type Single Family Home
Sub Type Single Family Residence
Listing Status Sold
Purchase Type For Sale
Square Footage 1,542 sqft
Price per Sqft $226
MLS Listing ID 72825784
Sold Date 07/27/21
Style Cape
Bedrooms 3
Full Baths 1
Half Baths 1
Year Built 1993
Annual Tax Amount $4,962
Tax Year 2021
Lot Size 12.000 Acres
Acres 12.0
Property Description
Exceptional craftsmanship commands respect throughout this timber frame home. Exposed red oak beams, visible mortise and tenon joinery secured with wooden pegs, showcase the labor intense precision cut and fitting. The craftmanship continues with beautiful inlaid hardwood flooring and custom cherry cabinetry. This 3 bedroom, 1.5 bath home, is nestled in the hillside with 12 acres offering a private and peaceful setting. Many updates have been done since ownership including the addition of an oversized, 1-car garage and finished breezeway connecting to the home. The breezeway, architecturally designed, with 2 French doors that allow access to the north and south side of the home for sun or shade enjoyment. In addition, a covered back porch connects to a 3 season sun-room, perfect for gatherings with friends and family. The hillside rocks and ledges, mostly schist with some white quartz, beckon to become a woodland garden. Secluded and private. A peaceful sanctuary to call home.
Location
State MA
County Franklin
Zoning residence
Direction Colrain: take Rt 112 north, turn left onto Thompson Road: (just south of the VT border on west side)
Rooms
Basement Full, Interior Entry, Bulkhead, Concrete, Unfinished
Primary Bedroom Level Second
Dining Room Ceiling Fan(s), Flooring - Wood
Kitchen Flooring - Stone/Ceramic Tile
Interior
Interior Features Ceiling - Cathedral, Mud Room, Sitting Room, Home Office
Heating Forced Air, Propane, Wood, Wood Stove
Cooling None
Flooring Wood, Tile, Laminate, Flooring - Wood
Appliance Range, Dishwasher, Refrigerator, Washer, Dryer, Propane Water Heater, Utility Connections for Gas Range, Utility Connections for Electric Dryer
Laundry First Floor, Washer Hookup
Exterior
Exterior Feature Other
Garage Spaces 1.0
Community Features Walk/Jog Trails, Highway Access, House of Worship, Public School
Utilities Available for Gas Range, for Electric Dryer, Washer Hookup, Generator Connection
Roof Type Shingle
Total Parking Spaces 3
Garage Yes
Building
Lot Description Wooded, Gentle Sloping, Sloped
Foundation Concrete Perimeter
Sewer Private Sewer
Water Private
Schools
Elementary Schools Colrain Elemem
Middle Schools Mohawk Ms
High Schools Mohawk Hs
Read Less Info
Want to know what your home might be worth? Contact us for a FREE valuation!

Our team is ready to help you sell your home for the highest possible price ASAP
Bought with Lynn Brooks • Godin Real Estate
GET MORE INFORMATION




