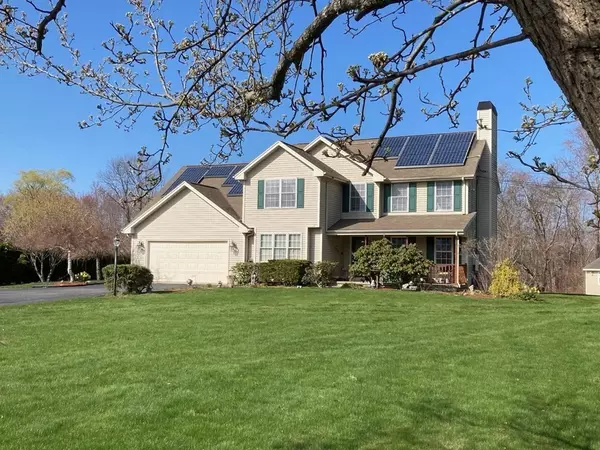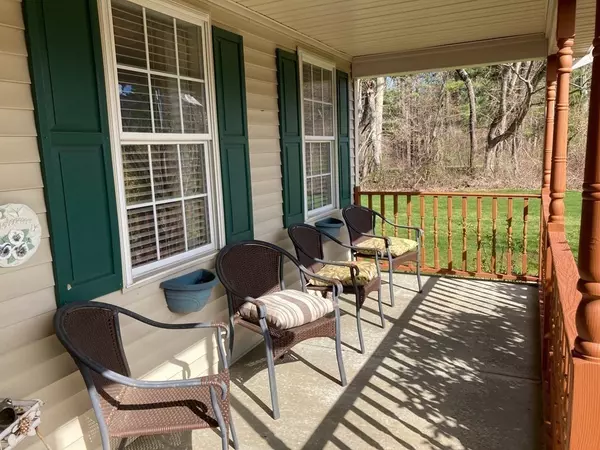For more information regarding the value of a property, please contact us for a free consultation.
Key Details
Sold Price $612,000
Property Type Single Family Home
Sub Type Single Family Residence
Listing Status Sold
Purchase Type For Sale
Square Footage 3,632 sqft
Price per Sqft $168
Subdivision South
MLS Listing ID 72828045
Sold Date 07/12/21
Style Colonial
Bedrooms 4
Full Baths 3
Half Baths 1
HOA Y/N false
Year Built 1996
Annual Tax Amount $5,438
Tax Year 2021
Lot Size 1.550 Acres
Acres 1.55
Property Description
Custom built, 1-owner Colonial, complete with FIRST floor in-law, AND a finished basement with its own kitchen & full bath. All 3 kitchens have gas cooking! All appliances remain. Main kitchen has granite & center island. Opens to large dining room and fireplaced living room, both with beautiful hardwoods. Completing the 1st floor is a 1/2 bath and laundry room. Second floor has 3 large bedrooms, one with office, and a luxurious tiled bath with double sink, jetted tub and separate shower. Lots of storage, too! Central air. 2 car garage. Generator hookups. There's just as much to say about the outside! Open front porch, expansive back deck with 3 sliders to LR, kitchen & in-law. Propane hookups for grill. Private back yard features a large pergola with composite decking, built in seating & electricity. Shed for lawn tractor storage & workshop, also with electricity. Beautifully landscaped front & back, irrigation system throughout. Property has so much to offer!
Location
State MA
County Bristol
Area South Rehoboth
Zoning R
Direction Providence St to Wood St, at end take right onto Brook St, house is 1/10 mile on left.
Rooms
Basement Full, Finished, Interior Entry, Sump Pump
Interior
Heating Forced Air, Oil
Cooling Central Air
Flooring Tile, Carpet, Hardwood
Fireplaces Number 1
Appliance Range, Dishwasher, Microwave, Refrigerator, Washer, Dryer, Tank Water Heater, Utility Connections for Gas Range, Utility Connections for Gas Oven, Utility Connections Outdoor Gas Grill Hookup
Laundry Washer Hookup
Exterior
Exterior Feature Storage, Sprinkler System
Garage Spaces 2.0
Utilities Available for Gas Range, for Gas Oven, Washer Hookup, Generator Connection, Outdoor Gas Grill Hookup
Roof Type Shingle
Total Parking Spaces 8
Garage Yes
Building
Lot Description Level
Foundation Concrete Perimeter
Sewer Inspection Required for Sale
Water Private
Schools
Elementary Schools Palmer River
Middle Schools Beckwith Middle
High Schools Dr Regional Hs
Others
Senior Community false
Read Less Info
Want to know what your home might be worth? Contact us for a FREE valuation!

Our team is ready to help you sell your home for the highest possible price ASAP
Bought with Jean Kusiak • TK Real Estate Brokerage, LLC
GET MORE INFORMATION




