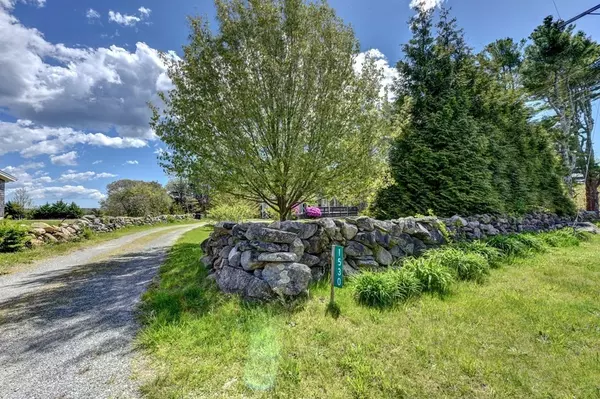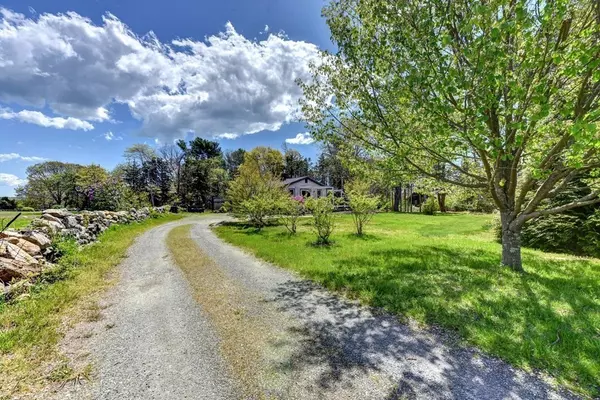For more information regarding the value of a property, please contact us for a free consultation.
Key Details
Sold Price $511,000
Property Type Single Family Home
Sub Type Single Family Residence
Listing Status Sold
Purchase Type For Sale
Square Footage 752 sqft
Price per Sqft $679
Subdivision South Westport
MLS Listing ID 72833646
Sold Date 07/08/21
Style Cottage
Bedrooms 2
Full Baths 1
HOA Y/N false
Year Built 1979
Annual Tax Amount $2,828
Tax Year 2021
Lot Size 0.460 Acres
Acres 0.46
Property Description
Delightful coastal cottage set back from the road on a beautifully landscaped half acre lot. Built in 1979, the current owners have lovingly gut-renovated the house including all new: cedar shingle siding, roof, Anderson windows, wiring, plumbing, interior walls, doors, and flooring. The sunny open layout offers a living area with a gas stove, dining area, and efficient cook's kitchen with custom white cabinetry, black granite counters, Fisher Paykel refrigerator, Blue Star gas range, and breakfast bar. Sliders open out to a fabulous west facing wraparound deck with a pergola, which provides over 400 square feet of outdoor living space. The completely new bathroom features tongue & groove paneling and a large tiled shower with a rainshower fixture. New Electrolux stackable laundry. Full dry basement with bulkhead and great ceiling height housing a natural gas forced hot air furnace and hot water heater. Ideally located just 2 scenic miles from Westport's famed Cherry & Webb town beach.
Location
State MA
County Bristol
Zoning Res
Direction Route 88 South, Left onto Hixbridge Road, Right onto Drift Road, 2.5 miles down road on left
Rooms
Basement Full, Interior Entry, Bulkhead, Concrete
Interior
Interior Features High Speed Internet
Heating Forced Air, Natural Gas
Cooling None
Flooring Tile
Appliance Range, Dishwasher, Gas Water Heater, Tank Water Heater, Utility Connections for Gas Range, Utility Connections for Gas Oven, Utility Connections for Electric Dryer
Laundry Washer Hookup
Exterior
Exterior Feature Storage, Garden, Outdoor Shower, Stone Wall
Community Features Shopping, Bike Path, Conservation Area, Highway Access, House of Worship, Marina, Public School, T-Station
Utilities Available for Gas Range, for Gas Oven, for Electric Dryer, Washer Hookup
Waterfront Description Beach Front, Ocean, 1 to 2 Mile To Beach, Beach Ownership(Public)
View Y/N Yes
View Scenic View(s)
Roof Type Shingle
Total Parking Spaces 4
Garage No
Building
Foundation Concrete Perimeter
Sewer Private Sewer
Water Private
Architectural Style Cottage
Others
Senior Community false
Read Less Info
Want to know what your home might be worth? Contact us for a FREE valuation!

Our team is ready to help you sell your home for the highest possible price ASAP
Bought with Alice Petersen • Milbury and Company



