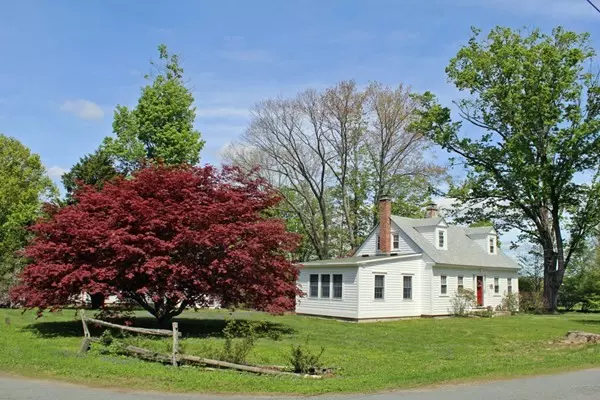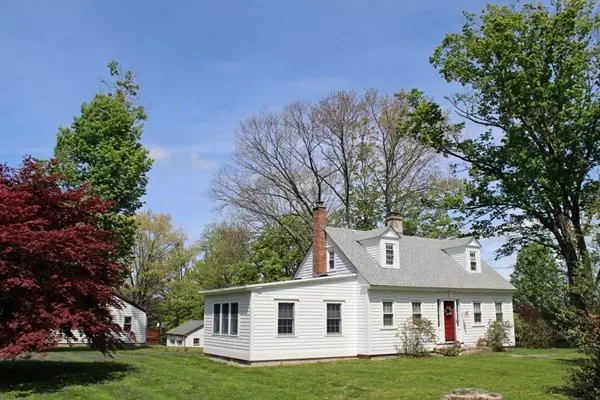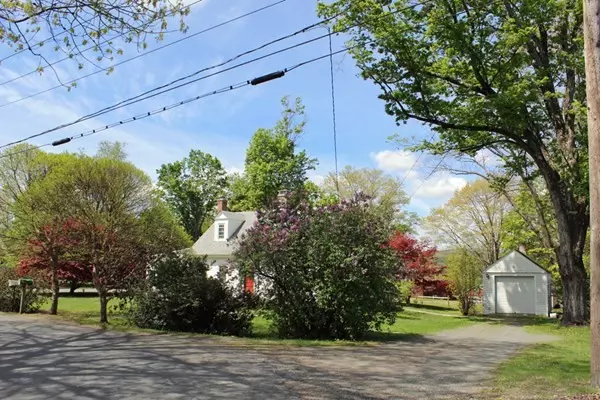For more information regarding the value of a property, please contact us for a free consultation.
Key Details
Sold Price $267,000
Property Type Single Family Home
Sub Type Single Family Residence
Listing Status Sold
Purchase Type For Sale
Square Footage 1,316 sqft
Price per Sqft $202
MLS Listing ID 72828055
Sold Date 07/02/21
Style Cape
Bedrooms 2
Full Baths 1
Year Built 1930
Annual Tax Amount $3,230
Tax Year 2021
Lot Size 0.330 Acres
Acres 0.33
Property Description
Once in a blue moon, a home becomes available on this quaint dead-end road right off the center of town. This lovely home is full of natural sunlight and all the qualities you'd expect of a well-built mid-1900's Cape with character and charm in every corner. Hardwood floors, built-in drawers and window seats in the dormers of the bedrooms, and a fireplace in the living/dining room with a lovely corner hutch and a wonderful back porch. Adding to the living area is the family room built in 2015 on the south side of the house, letting in beautiful light, radiant floor heat, and a side door to the patio. New roof, heating system, and water heater, and recently painted exterior. Set on a corner lot with a nice mixture of open space and a few vibrant trees and flowing bushes. If you hurry, you'll catch the lilacs in bloom.
Location
State MA
County Franklin
Zoning RA
Direction Main Street to Pentecost Rd. The house straight ahead. Dead end Road.
Rooms
Family Room Flooring - Laminate, Exterior Access, Sunken, Lighting - Sconce
Basement Full, Interior Entry, Sump Pump, Concrete
Primary Bedroom Level Second
Kitchen Flooring - Hardwood, Exterior Access, Recessed Lighting, Gas Stove, Lighting - Overhead
Interior
Interior Features Closet, Lighting - Sconce, Office, Internet Available - Broadband
Heating Hot Water, Oil, Hydronic Floor Heat(Radiant)
Cooling None
Flooring Laminate, Hardwood, Flooring - Hardwood
Fireplaces Number 1
Fireplaces Type Living Room
Appliance Range, Refrigerator, Washer, Dryer, Propane Water Heater, Tank Water Heater, Utility Connections for Gas Range, Utility Connections for Electric Dryer
Laundry In Basement, Washer Hookup
Exterior
Garage Spaces 1.0
Community Features Park, Walk/Jog Trails, Stable(s), Laundromat, Conservation Area, Highway Access, House of Worship, Private School, Public School
Utilities Available for Gas Range, for Electric Dryer, Washer Hookup
Roof Type Shingle
Total Parking Spaces 2
Garage Yes
Building
Lot Description Corner Lot, Level
Foundation Concrete Perimeter
Sewer Private Sewer
Water Public
Schools
Elementary Schools Northfield K-6
Middle Schools Pioneer 7-8
High Schools Pioneer 9-12
Read Less Info
Want to know what your home might be worth? Contact us for a FREE valuation!

Our team is ready to help you sell your home for the highest possible price ASAP
Bought with Lauren Niles • Jones Group REALTORS®
GET MORE INFORMATION




