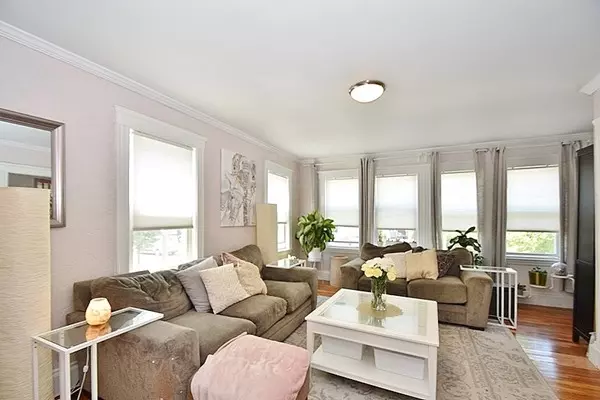For more information regarding the value of a property, please contact us for a free consultation.
Key Details
Sold Price $925,000
Property Type Multi-Family
Sub Type 2 Family - 2 Units Up/Down
Listing Status Sold
Purchase Type For Sale
Square Footage 2,716 sqft
Price per Sqft $340
MLS Listing ID 72328119
Sold Date 06/29/18
Bedrooms 5
Full Baths 2
Year Built 1925
Annual Tax Amount $8,444
Tax Year 2018
Lot Size 4,356 Sqft
Acres 0.1
Property Description
Perfectly situated 2 family home w/ SIDE BY SIDE parking in Highly Desirable Watertown awaits new owners!! Use as an investment property or make your own memories here! Both units boast gleaming HW floors & feature large kitchen w/ butler's pantry! Formal dining room complete w/ built in hutch adds the perfect amount of character to each of these units! Spacious sun filled living room is open to the dining room & offers a great place to host gatherings. Each unit is complete w/ 2 oversized bedrooms w/ ample closet space & full bath. Unit 2 offers bonus 3rd bedroom which could be used as a home office, bring your ideas! Tons of storage throughout! Large basement provides even more storage, offering separate areas w/ washer & dryer for both units! Full attic has potential to be finished & used as additional living space. Exterior features include porch for each unit & plenty of off street parking. Close to restaurants, shops, public transportation & much more!
Location
State MA
County Middlesex
Zoning T
Direction Mt Auburn St to Prentiss St or Belmont St to Prentiss St
Rooms
Basement Full, Walk-Out Access, Interior Entry, Concrete
Interior
Interior Features Unit 1(Ceiling Fans, Pantry, Bathroom With Tub & Shower), Unit 2(Ceiling Fans, Pantry, Bathroom With Tub & Shower), Unit 1 Rooms(Living Room, Dining Room, Kitchen), Unit 2 Rooms(Living Room, Dining Room, Kitchen)
Heating Unit 1(Hot Water Radiators, Oil), Unit 2(Hot Water Radiators, Oil)
Cooling Unit 1(None), Unit 2(None)
Flooring Tile, Hardwood, Unit 1(undefined), Unit 2(Hardwood Floors, Stone/Ceramic Tile Floor)
Appliance Unit 1(Range, Dishwasher, Disposal, Refrigerator, Washer, Dryer), Unit 2(Range, Dishwasher, Refrigerator, Washer, Dryer), Gas Water Heater, Tank Water Heater, Utility Connections for Gas Dryer, Utility Connections for Electric Dryer
Laundry Washer Hookup
Exterior
Exterior Feature Rain Gutters
Community Features Public Transportation, Shopping, Pool, Tennis Court(s), Park, Walk/Jog Trails, Golf, Medical Facility, Laundromat, Bike Path, Highway Access, Marina, Private School, Public School, T-Station
Utilities Available for Gas Dryer, for Electric Dryer, Washer Hookup
Roof Type Shingle
Total Parking Spaces 4
Garage No
Building
Lot Description Level
Story 3
Foundation Block
Sewer Public Sewer
Water Public
Read Less Info
Want to know what your home might be worth? Contact us for a FREE valuation!

Our team is ready to help you sell your home for the highest possible price ASAP
Bought with Listing Group • Lamacchia Realty, Inc.



