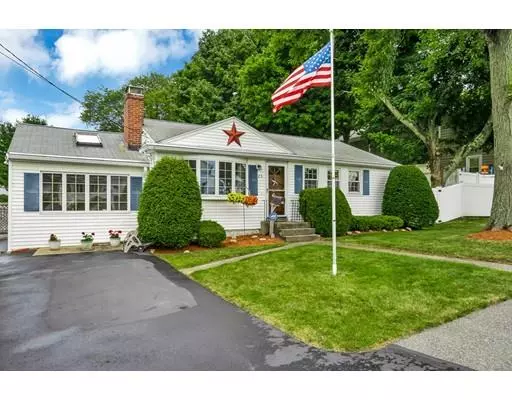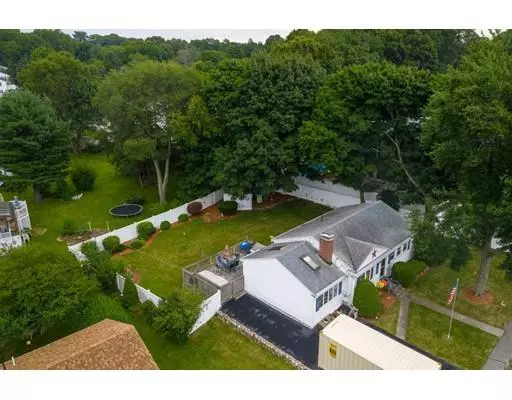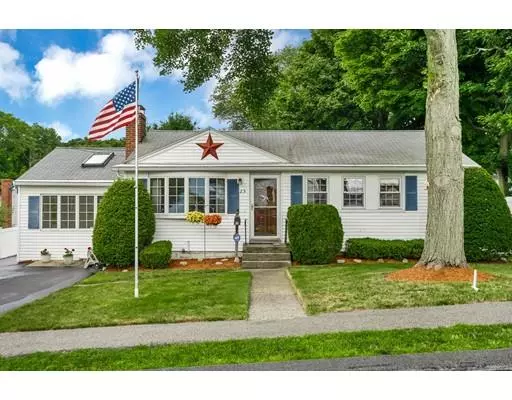For more information regarding the value of a property, please contact us for a free consultation.
Key Details
Sold Price $547,500
Property Type Single Family Home
Sub Type Single Family Residence
Listing Status Sold
Purchase Type For Sale
Square Footage 2,424 sqft
Price per Sqft $225
Subdivision Robinhood
MLS Listing ID 72536382
Sold Date 09/13/19
Style Ranch
Bedrooms 3
Full Baths 1
Half Baths 1
Year Built 1954
Annual Tax Amount $5,628
Tax Year 2019
Lot Size 10,454 Sqft
Acres 0.24
Property Description
Showings begin at Open House Sunday12-2:30.Attention first time home buyers or down sizers! Opportunity to live in a wonderful RESIDENTIAL NEIGHBORHOOD where homes do not come onto the market often! Enjoy morning coffee or a summer afternoon cold drink on your generous size DECK overlooking a gorgeous fenced in yard with beautiful mature trees and gardens. Plenty of privacy! Stroll through the connecting HIGHLY SOUGHT AFTER ROBINHOOD NEIGHBORHOODS. This 3 bedroom home offers plenty of HARDWOOD and ONE LEVEL LIVING. Recent upgrades include a younger well appointed kitchen w/ STAINLESS STEEL APPLIANCES, GRANITE and upgraded soft close cabinets. FIREPLACE Living room. Fully FINISHED LOWER LEVEL features an additional finished bonus room, OFFICE, CEDAR CLOSETS and a half bath. Bring a can of your favorite color paint and your Pinterest & HGTV ideas and gain instant equity. Just a short ride to 93, 15 MINUTES TO BOSTON and close to shopping! Call today and view this WARM and INVITING home.
Location
State MA
County Middlesex
Zoning RA
Direction 28 to North left on Evans. Close proximity to all shopping conveniences and quick highway access!
Rooms
Family Room Skylight, Ceiling Fan(s), Flooring - Wall to Wall Carpet, Deck - Exterior, Exterior Access, Recessed Lighting, Slider
Basement Full, Finished, Interior Entry
Primary Bedroom Level First
Kitchen Countertops - Stone/Granite/Solid, Countertops - Upgraded, Cabinets - Upgraded, Remodeled, Stainless Steel Appliances
Interior
Interior Features Cedar Closet(s), Bonus Room, Home Office
Heating Forced Air, Oil
Cooling Window Unit(s)
Flooring Carpet, Hardwood, Flooring - Wall to Wall Carpet
Fireplaces Number 1
Fireplaces Type Living Room
Appliance Range, Dishwasher, Microwave, Tank Water Heater, Utility Connections for Electric Range, Utility Connections for Electric Dryer
Laundry In Basement, Washer Hookup
Exterior
Exterior Feature Storage, Professional Landscaping, Garden
Fence Fenced/Enclosed, Fenced
Community Features Public Transportation, Shopping, Walk/Jog Trails, Golf, Medical Facility, Highway Access, Public School, T-Station, Sidewalks
Utilities Available for Electric Range, for Electric Dryer, Washer Hookup
Roof Type Shingle
Total Parking Spaces 4
Garage No
Building
Lot Description Level
Foundation Concrete Perimeter
Sewer Public Sewer
Water Public
Architectural Style Ranch
Schools
Elementary Schools Robin Hood
Middle Schools Central Middle
High Schools Stoneham High
Others
Acceptable Financing Contract
Listing Terms Contract
Read Less Info
Want to know what your home might be worth? Contact us for a FREE valuation!

Our team is ready to help you sell your home for the highest possible price ASAP
Bought with Roberta Peach • Classified Realty Group



