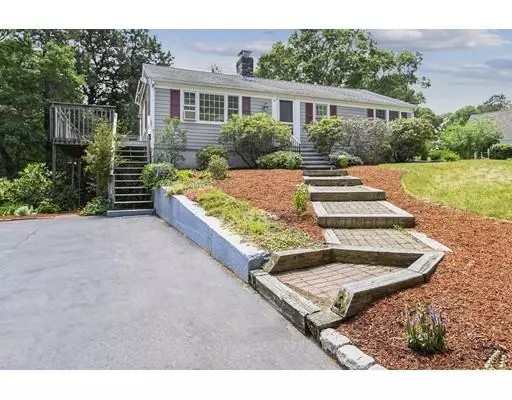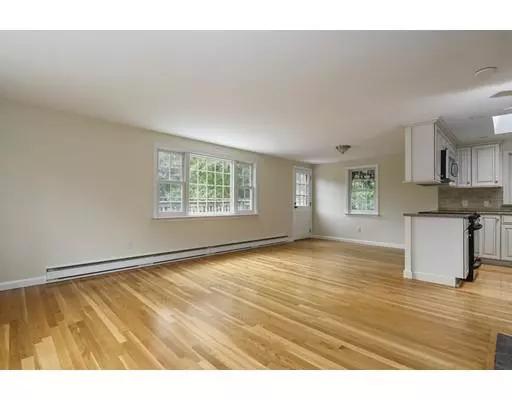For more information regarding the value of a property, please contact us for a free consultation.
Key Details
Sold Price $398,000
Property Type Single Family Home
Sub Type Single Family Residence
Listing Status Sold
Purchase Type For Sale
Square Footage 2,016 sqft
Price per Sqft $197
MLS Listing ID 72534408
Sold Date 08/29/19
Style Ranch
Bedrooms 3
Full Baths 3
HOA Y/N false
Year Built 1970
Annual Tax Amount $1,907
Tax Year 2019
Lot Size 9,583 Sqft
Acres 0.22
Property Description
You will be thrilled with everything this home has to offer. Just steps to Kelley's Bay which leads out to the Bass River, 3 Herring Run Road has a separate, fully permitted, in-law/accessory apartment. The main level offers a pleasing floor plan that is open with plenty of windows allowing the Cape Cod sun to pour in. The kitchen features ample cabinet space and granite counters and leads into a spacious living room with wood burning fireplace and large deck to enjoy your morning coffee and the breezes off the water. Hardwood floors throughout the main level. The spacious master bedroom offers double closets, mini split system, vaulted ceiling, separate entrance with private deck and an updated master bath with soaking tub. The main level also has a second full bathroom for guests. Head to the in-law apt which features one bedroom, bonus room/office, a family room, kitchen and a bathroom. The kitchen is beautiful with upgraded cabinets, granite counters and stainless steel appliances.
Location
State MA
County Barnstable
Area South Dennis
Zoning residentia
Direction Old Bass River Road to Old Fish House Road to left onto Herring Run Road
Rooms
Basement Full, Finished, Walk-Out Access, Interior Entry
Dining Room Flooring - Hardwood, Balcony / Deck
Kitchen Ceiling Fan(s), Flooring - Hardwood, Flooring - Laminate, Countertops - Stone/Granite/Solid, Kitchen Island, Stainless Steel Appliances
Interior
Heating Electric Baseboard, Electric
Cooling Ductless
Flooring Tile, Laminate, Hardwood
Fireplaces Number 1
Fireplaces Type Living Room
Appliance Range, Dishwasher, Microwave, Refrigerator, Washer/Dryer, Electric Water Heater, Utility Connections for Electric Range, Utility Connections for Electric Oven
Exterior
Exterior Feature Rain Gutters, Professional Landscaping, Outdoor Shower
Community Features Shopping, Tennis Court(s), Park, Walk/Jog Trails, Golf, Bike Path, Conservation Area, Highway Access
Utilities Available for Electric Range, for Electric Oven
Waterfront Description Beach Front, Bay, 1/10 to 3/10 To Beach, Beach Ownership(Public)
Roof Type Shingle
Total Parking Spaces 4
Garage No
Building
Lot Description Sloped
Foundation Block
Sewer Private Sewer
Water Public
Read Less Info
Want to know what your home might be worth? Contact us for a FREE valuation!

Our team is ready to help you sell your home for the highest possible price ASAP
Bought with Non Member • Non Member Office
GET MORE INFORMATION




