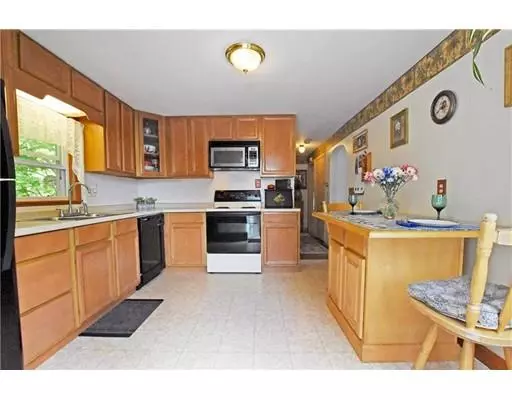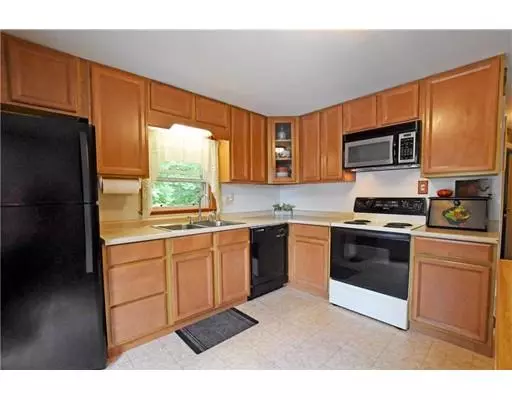For more information regarding the value of a property, please contact us for a free consultation.
Key Details
Sold Price $252,000
Property Type Single Family Home
Sub Type Single Family Residence
Listing Status Sold
Purchase Type For Sale
Square Footage 1,152 sqft
Price per Sqft $218
MLS Listing ID 72526498
Sold Date 08/14/19
Style Cape
Bedrooms 4
Full Baths 1
HOA Y/N false
Year Built 1958
Annual Tax Amount $2,704
Tax Year 2018
Lot Size 1.420 Acres
Acres 1.42
Property Description
Welcome to 88 Tremont St. This Charming well-maintained Cape boasts lots of light with 4 bedrooms. Freshly painted interior and hardwoods on 1st floor. Sunny kitchen with lots of cabinets and newer appliances. Master on 1st floor. Lots of closet space. Full unfinished basement with plenty of storage. Washer and dryer included. New oil tank, well pump and tank. Young roof. Recently installed insulation throughout the entire home. New Nest thermostat. Good size side yard to entertain with your family and friends. Wooded back yard. Close proximity to shopping, parks, restaurants, highway and minutes to the golf courses. Minutes to the Attleboro MBTA Station.
Location
State MA
County Bristol
Zoning Res
Rooms
Basement Full, Interior Entry, Bulkhead, Unfinished
Primary Bedroom Level First
Interior
Heating Forced Air, Oil
Cooling None
Flooring Wood, Tile, Vinyl, Hardwood
Appliance Range, Dishwasher, Microwave, Refrigerator, Washer, Dryer, Electric Water Heater, Utility Connections for Electric Range, Utility Connections for Electric Dryer
Laundry In Basement
Exterior
Community Features Public Transportation, Shopping, Golf, Highway Access, Public School
Utilities Available for Electric Range, for Electric Dryer
Roof Type Shingle
Total Parking Spaces 4
Garage No
Building
Foundation Concrete Perimeter
Sewer Private Sewer
Water Private
Architectural Style Cape
Read Less Info
Want to know what your home might be worth? Contact us for a FREE valuation!

Our team is ready to help you sell your home for the highest possible price ASAP
Bought with Cheryl Walsh • C. Walsh Realty, Inc.



