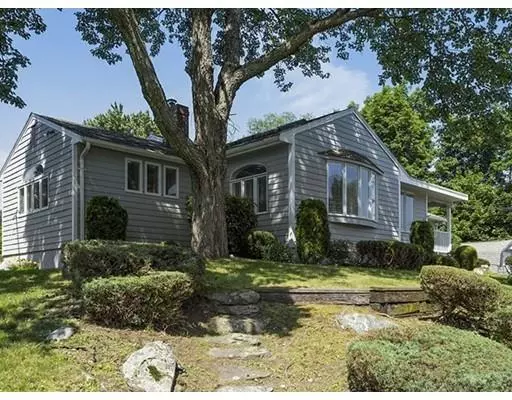For more information regarding the value of a property, please contact us for a free consultation.
Key Details
Sold Price $650,000
Property Type Single Family Home
Sub Type Single Family Residence
Listing Status Sold
Purchase Type For Sale
Square Footage 1,877 sqft
Price per Sqft $346
Subdivision West Woburn Area
MLS Listing ID 72525031
Sold Date 08/21/19
Style Ranch
Bedrooms 3
Full Baths 3
HOA Y/N false
Year Built 1956
Annual Tax Amount $4,738
Tax Year 2018
Lot Size 10,454 Sqft
Acres 0.24
Property Description
West Woburn highly desirable neighborhood. Great back yard! Immaculate & spacious 3 bedroom, 3 full bathroom home plus finished basement & garage & central air! Kitchen is magazine quality beautiful with quartz counters, bright white cabinets & stainless steel appliances-perfect for creating large feasts. Kick off your shoes as you enter an oasis of beauty in the convenient mud room. Very open, light & bright floor plan. Gleaming hardwood floors enhanced by the brightness of oversized windows & skylights above. Wonderful home offers sunny beautiful 4-season room leading to the relaxing deck. Master suite is spacious with large windows & full master bathroom. Full finished basement with full bathroom provides an abundance of additional space with a large open area for many uses & another bonus room ideal for overnight guests or an office. Bonus: a 1 year home warranty is included for the buyers.
Location
State MA
County Middlesex
Zoning R1
Direction Lexington Street to Helen Drive to Senator Road- great property in a fantastic neighborhood!
Rooms
Family Room Skylight, Ceiling Fan(s), Flooring - Hardwood
Basement Full, Finished, Interior Entry, Sump Pump
Primary Bedroom Level First
Dining Room Flooring - Hardwood
Kitchen Flooring - Hardwood, Stainless Steel Appliances
Interior
Interior Features Ceiling Fan(s), Slider, Closet, Sun Room, Bonus Room, Exercise Room
Heating Baseboard, Oil
Cooling Central Air
Flooring Wood, Tile, Carpet, Flooring - Hardwood, Flooring - Wall to Wall Carpet
Fireplaces Number 1
Appliance Range, Dishwasher, Microwave, Refrigerator, Washer, Dryer, Oil Water Heater, Utility Connections for Electric Range
Laundry Flooring - Laminate, Electric Dryer Hookup, In Basement
Exterior
Exterior Feature Rain Gutters, Professional Landscaping
Garage Spaces 1.0
Fence Fenced
Community Features Shopping, Park, Walk/Jog Trails, Golf, Highway Access, House of Worship, Public School
Utilities Available for Electric Range
Waterfront false
Roof Type Shingle
Parking Type Detached, Storage, Workshop in Garage, Paved Drive, Off Street, Paved
Total Parking Spaces 4
Garage Yes
Building
Foundation Concrete Perimeter
Sewer Public Sewer
Water Public
Schools
Elementary Schools Reeves
Middle Schools Joyce
High Schools Woburn High
Others
Senior Community false
Read Less Info
Want to know what your home might be worth? Contact us for a FREE valuation!

Our team is ready to help you sell your home for the highest possible price ASAP
Bought with Angela Ferrecchia • Blue Marble Group, Inc.
GET MORE INFORMATION




