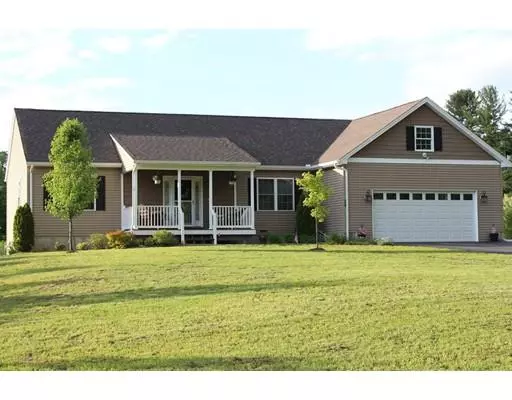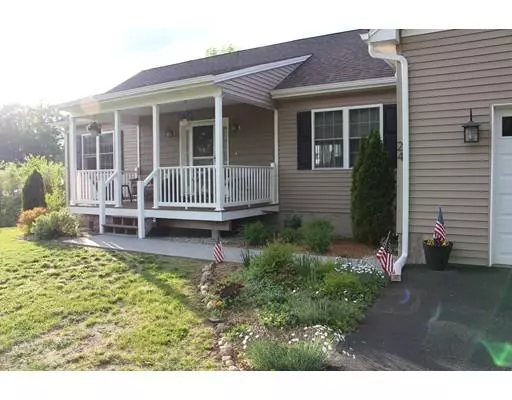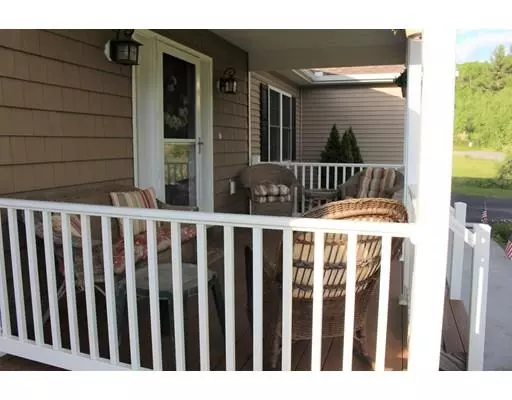For more information regarding the value of a property, please contact us for a free consultation.
Key Details
Sold Price $357,000
Property Type Single Family Home
Sub Type Single Family Residence
Listing Status Sold
Purchase Type For Sale
Square Footage 2,171 sqft
Price per Sqft $164
MLS Listing ID 72509266
Sold Date 10/21/19
Style Ranch
Bedrooms 3
Full Baths 3
Year Built 2014
Annual Tax Amount $5,811
Tax Year 2019
Lot Size 1.150 Acres
Acres 1.15
Property Description
HOUSE BEAUTIFUL! A neutral palette on the walls allows you to come right in and make your own color statement with paint or accent pieces. This home has been meticulously maintained and is just like new, constructed only 5 years ago. You'll love all the open living area on the main level, allowing everyone to be part of the action, as well as private bedrooms located on either end. Master suite offset w/dbl vanity bath and walk-in closet. Well-planned kitchen makes food prep and clean up a treat, and the view from the kitchen window lets you see the back yard and peaceful view. Wood & tile floors throughout provide elegance and ease of cleaning for years to come.Bonus space on the lower level can be used as guest space, office, family room, whatever best suits you.About a mile from Route 63, located on a cul de sac in a neighborhood of fine homes. You'll love the quiet, the views and the commute home past llama, sheep and mini-horses will have you relaxed before you're in the door.
Location
State MA
County Franklin
Zoning RA
Direction Maple St. to Old Wendell Rd. to Old Elm Way
Rooms
Family Room Flooring - Wood, Recessed Lighting
Basement Full, Partially Finished, Walk-Out Access, Interior Entry, Concrete
Primary Bedroom Level Main
Dining Room Cathedral Ceiling(s), Flooring - Hardwood, Open Floorplan, Slider
Kitchen Cathedral Ceiling(s), Flooring - Hardwood, Countertops - Stone/Granite/Solid, Kitchen Island, Cabinets - Upgraded, Open Floorplan, Stainless Steel Appliances, Lighting - Pendant
Interior
Interior Features Internet Available - Broadband
Heating Baseboard, Oil
Cooling None
Flooring Tile, Hardwood
Appliance Range, Dishwasher, Microwave, Refrigerator, Washer, Dryer, Oil Water Heater, Water Heater(Separate Booster), Utility Connections for Electric Range, Utility Connections for Electric Dryer
Laundry Flooring - Stone/Ceramic Tile, Main Level, Electric Dryer Hookup, Washer Hookup, First Floor
Exterior
Exterior Feature Rain Gutters, Garden
Garage Spaces 2.0
Community Features Golf, Highway Access, House of Worship, Private School, Public School
Utilities Available for Electric Range, for Electric Dryer, Washer Hookup
View Y/N Yes
View Scenic View(s)
Roof Type Shingle
Total Parking Spaces 4
Garage Yes
Building
Lot Description Cul-De-Sac, Easements
Foundation Concrete Perimeter, Irregular
Sewer Inspection Required for Sale, Private Sewer
Water Private
Schools
Elementary Schools Local
Middle Schools Regional
High Schools Regional
Others
Senior Community false
Read Less Info
Want to know what your home might be worth? Contact us for a FREE valuation!

Our team is ready to help you sell your home for the highest possible price ASAP
Bought with Brian Derry • Mohawk Real Estate
GET MORE INFORMATION




