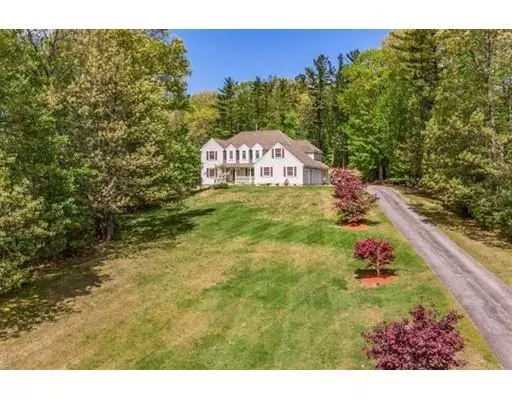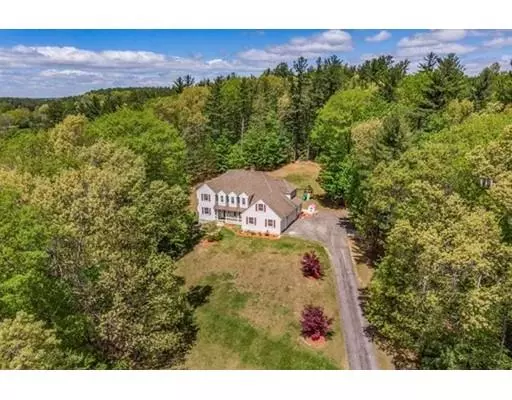For more information regarding the value of a property, please contact us for a free consultation.
Key Details
Sold Price $564,000
Property Type Single Family Home
Sub Type Single Family Residence
Listing Status Sold
Purchase Type For Sale
Square Footage 4,716 sqft
Price per Sqft $119
MLS Listing ID 72505398
Sold Date 07/30/19
Style Colonial
Bedrooms 4
Full Baths 4
Half Baths 1
Year Built 1998
Annual Tax Amount $12,040
Tax Year 2018
Lot Size 2.700 Acres
Acres 2.7
Property Description
Not a drive-by! Beautiful Four Bedroom home with plenty of room for everyone located in one of Hampstead's most sought after neighborhoods. Come inside through your large three car Garage, into your Mudroom and 3/4 Bath before entering your Eat -in Kitchen/Living Room with coffee bar, custom hardwood floors, wainscoting and built-in shelves. A very large Dining Room, sunken second Living Room, newly remodeled Half Bath and Playroom finish out the First Floor. Wander up the beautiful staircase with rod iron railings and hardwood to your four Bedrooms (all with hardwood flooring) and three full Bathrooms. The Master Suite has a spa style Bathroom, two walk-in closets and an extra room that could be used as a private office, extra storage or a dressing room. An additional room upstairs could be used as a study or guest room. The finished, walk-out basement offers additional opportunities for living space for an in-home gym, game room or crafting area.
Location
State NH
County Rockingham
Zoning RES
Direction Depot Road to Beverly. Home is on Right
Rooms
Basement Full, Partially Finished, Walk-Out Access
Primary Bedroom Level Second
Dining Room Flooring - Hardwood, Wainscoting
Kitchen Flooring - Hardwood, Dining Area, Countertops - Stone/Granite/Solid, Kitchen Island, Exterior Access, Slider, Stainless Steel Appliances, Lighting - Overhead
Interior
Interior Features Sunken, Wainscoting, Den, Play Room, Bonus Room, Central Vacuum
Heating Baseboard, Wood, Wood Stove
Cooling Central Air
Flooring Tile, Vinyl, Hardwood, Flooring - Hardwood
Fireplaces Number 1
Appliance Range, Dishwasher, Microwave, Refrigerator, Water Heater, Utility Connections for Electric Range
Laundry Washer Hookup
Exterior
Exterior Feature Sprinkler System, Decorative Lighting, Garden
Garage Spaces 3.0
Utilities Available for Electric Range, Washer Hookup
Roof Type Shingle
Total Parking Spaces 3
Garage Yes
Building
Lot Description Wooded
Foundation Concrete Perimeter
Sewer Private Sewer
Water Private
Architectural Style Colonial
Schools
Elementary Schools Hampstead
Middle Schools Hampstead Cent.
High Schools Pnkerton Acad.
Others
Senior Community false
Read Less Info
Want to know what your home might be worth? Contact us for a FREE valuation!

Our team is ready to help you sell your home for the highest possible price ASAP
Bought with Non Member • Non Member Office



