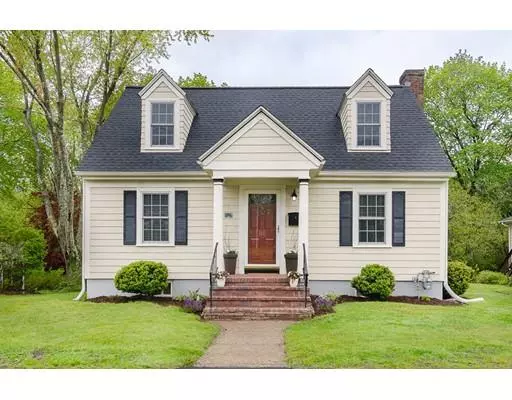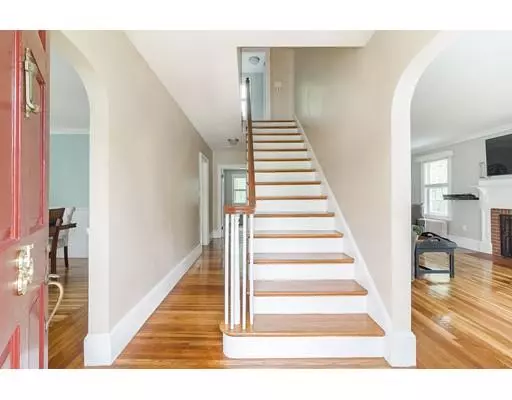For more information regarding the value of a property, please contact us for a free consultation.
Key Details
Sold Price $553,000
Property Type Single Family Home
Sub Type Single Family Residence
Listing Status Sold
Purchase Type For Sale
Square Footage 1,800 sqft
Price per Sqft $307
Subdivision East Braintree
MLS Listing ID 72500726
Sold Date 06/28/19
Style Cape
Bedrooms 3
Full Baths 2
Half Baths 1
HOA Y/N false
Year Built 1941
Annual Tax Amount $4,452
Tax Year 2019
Lot Size 6,534 Sqft
Acres 0.15
Property Description
Beauty and convenience! All the work has been done for you in this exceptionally styled Cape packed with time-gone-by charm. The entry foyer showcases a beautiful banister staircase. A front-to-back living room is anchored by the fireplace wall. Just in time for summer, step from the living room into the screened-in porch overlooking the back yard. A formal dining room accommodates larger gatherings. The newer kitchen features s/s appliances, granite, gas cooking, mud room and a tucked-away half-bath. Two front-to-back bedrooms on the second story are serviced by a newer full bath. Beautiful hardwood flooring throughout. A finished lower level includes laundry, family room, and beautifully appointed full bath. Updated systems throughout include high efficiency gas heat. New roof. Steps to the bus line and Commuter Rail. Easy access to Pond Meadow Park, revitalized Weymouth Landing, MBTA and commuting routes, tucked away into a charming residential neighborhood. You’ll want to hurry!
Location
State MA
County Norfolk
Area East Braintree
Zoning B
Direction Stetson or Commercial, to Bellevue ROAD (note, this is not Bellevue AVENUE)
Rooms
Family Room Bathroom - Full, Closet, Flooring - Wall to Wall Carpet, Exterior Access, Remodeled, Storage
Basement Full, Partially Finished, Walk-Out Access, Interior Entry, Concrete
Primary Bedroom Level Second
Dining Room Closet/Cabinets - Custom Built, Flooring - Hardwood, Wainscoting
Kitchen Bathroom - Half, Flooring - Hardwood, Countertops - Stone/Granite/Solid, Countertops - Upgraded, Cabinets - Upgraded, Exterior Access, Remodeled, Stainless Steel Appliances
Interior
Interior Features Beadboard, Sun Room, Mud Room
Heating Steam, Natural Gas
Cooling Window Unit(s)
Flooring Tile, Carpet, Hardwood, Flooring - Hardwood
Fireplaces Number 1
Fireplaces Type Living Room
Appliance Range, Dishwasher, Disposal, Microwave, Refrigerator, Washer, Dryer, Tank Water Heaterless, Utility Connections for Gas Range, Utility Connections for Electric Dryer
Laundry In Basement
Exterior
Community Features Public Transportation, Shopping, Park, Walk/Jog Trails, Golf, Bike Path, Conservation Area, Highway Access, House of Worship, Marina, Private School, Public School, T-Station
Utilities Available for Gas Range, for Electric Dryer
Waterfront Description Beach Front, Beach Access, Ocean, River, Walk to, 1/2 to 1 Mile To Beach, Beach Ownership(Public)
Roof Type Shingle
Total Parking Spaces 1
Garage No
Building
Lot Description Cleared
Foundation Concrete Perimeter
Sewer Public Sewer
Water Public
Others
Senior Community false
Acceptable Financing Contract
Listing Terms Contract
Read Less Info
Want to know what your home might be worth? Contact us for a FREE valuation!

Our team is ready to help you sell your home for the highest possible price ASAP
Bought with Giai AuDuong • Bridgepoint Realty LLC
GET MORE INFORMATION




