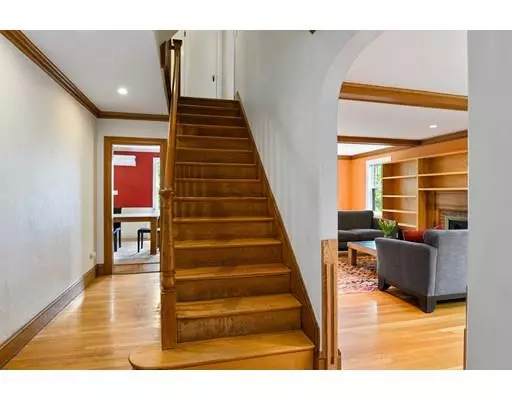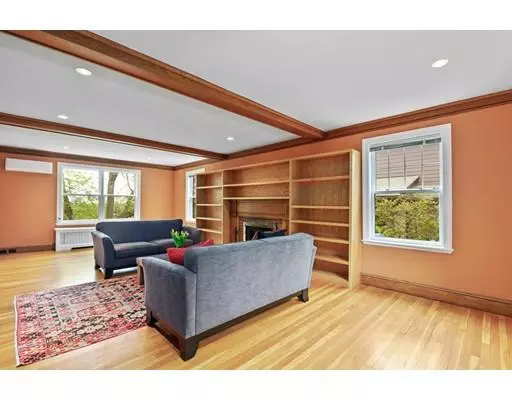For more information regarding the value of a property, please contact us for a free consultation.
Key Details
Sold Price $1,160,500
Property Type Single Family Home
Sub Type Single Family Residence
Listing Status Sold
Purchase Type For Sale
Square Footage 2,447 sqft
Price per Sqft $474
Subdivision Belmont Hill
MLS Listing ID 72500070
Sold Date 08/23/19
Style Tudor
Bedrooms 5
Full Baths 3
Half Baths 1
Year Built 1930
Annual Tax Amount $13,152
Tax Year 2019
Lot Size 6,534 Sqft
Acres 0.15
Property Description
BACK ON MARKET! Lovely English Tudor on desirable Belmont Hill! Offering 4 floors of living space and views of the Boston skyline. Foyer with half bath opens to spacious Living Room, Dining Room and Kitchen. Living Room boasts a fireplace, beautiful built-in book shelves and plenty of room for entertaining! French doors lead to the Dining Room which opens to a covered brick patio, perfect for dining outside while taking in the views. Stainless steel appliances and plenty of counter space in the airy kitchen complete this first level. Second floor boasts large Master Bedroom with marble bath, 2 additional bedrooms and full bath. Top floor offers an additional bedroom and study. The basement includes a bedroom with fireplace, full bath and laundry room. Great yard is fully fenced. Don't miss this fabulous neighborhood. Walk to Winn Brook Elementary School, Belmont High School and Belmont Center. Walking distance to Public Trans. Close to Cambridge and Boston.
Location
State MA
County Middlesex
Direction Pleasant St/MA-60 to Prospect Street to Leicester
Rooms
Basement Partially Finished, Walk-Out Access, Interior Entry
Primary Bedroom Level Second
Dining Room Flooring - Hardwood
Kitchen Flooring - Stone/Ceramic Tile, Stainless Steel Appliances
Interior
Interior Features Bedroom, High Speed Internet
Heating Central, Baseboard, Hot Water, Fireplace(s)
Cooling Central Air, Window Unit(s), Other
Flooring Wood, Tile, Hardwood
Fireplaces Number 2
Fireplaces Type Living Room
Appliance Range, Oven, Dishwasher, Disposal, Microwave, Refrigerator, Freezer, Washer, Dryer, Gas Water Heater, Tank Water Heater, Utility Connections for Gas Range, Utility Connections for Gas Oven, Utility Connections for Gas Dryer, Utility Connections for Electric Dryer
Laundry Flooring - Stone/Ceramic Tile, Electric Dryer Hookup, Washer Hookup, In Basement
Exterior
Exterior Feature Rain Gutters
Garage Spaces 1.0
Fence Fenced/Enclosed, Fenced
Community Features Public Transportation, Shopping, Public School
Utilities Available for Gas Range, for Gas Oven, for Gas Dryer, for Electric Dryer, Washer Hookup
View Y/N Yes
View City View(s), Scenic View(s)
Roof Type Shingle
Total Parking Spaces 2
Garage Yes
Building
Foundation Concrete Perimeter, Block
Sewer Public Sewer
Water Public
Architectural Style Tudor
Schools
Elementary Schools Winn Brook Scho
Middle Schools Winthropchenery
High Schools Belmont High
Read Less Info
Want to know what your home might be worth? Contact us for a FREE valuation!

Our team is ready to help you sell your home for the highest possible price ASAP
Bought with Donna Fessler • Berkshire Hathaway HomeServices Town and Country Real Estate



