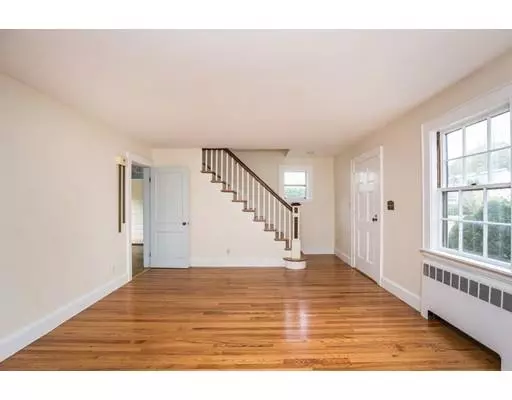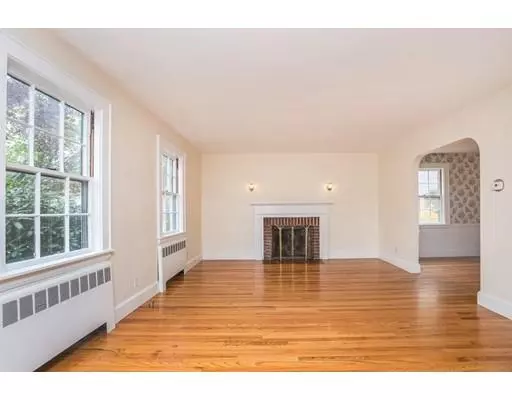For more information regarding the value of a property, please contact us for a free consultation.
Key Details
Sold Price $650,000
Property Type Single Family Home
Sub Type Single Family Residence
Listing Status Sold
Purchase Type For Sale
Square Footage 1,310 sqft
Price per Sqft $496
Subdivision Chapel Pines
MLS Listing ID 72498419
Sold Date 06/21/19
Style Colonial
Bedrooms 3
Full Baths 1
Half Baths 1
HOA Y/N false
Year Built 1947
Annual Tax Amount $6,361
Tax Year 2019
Lot Size 10,018 Sqft
Acres 0.23
Property Description
View the neighborhood and you'll see the tremendous value potential this classic colonial represents on a 10,000 sq. ft. flat lot. Updated heating ( Weil Mclean Gold boiler) and electric systems, architectural roof, refinished hardwood flooring on both levels, period detail in and out, full unfinished basement, huge attic, breezeway off of kitchen to trex deck, large private back yard and garage. Bonus space in upper hallway for computer or sitting area. Close to Gatchells park. Kitchen and baths functional, but could use updating. Some older replacement windows and some original windows. Property in need of exterior paint. An exceptional diamond in the rough. A great home !
Location
State MA
County Essex
Zoning SR
Direction Lafayette to Tully to Robert, or Everett Paine to Robert Rd.
Rooms
Basement Full, Interior Entry, Bulkhead, Concrete
Primary Bedroom Level Second
Dining Room Bathroom - Half, Flooring - Hardwood
Kitchen Flooring - Vinyl, Dining Area, Breezeway
Interior
Interior Features Center Hall
Heating Hot Water, Oil, ENERGY STAR Qualified Equipment
Cooling None
Flooring Tile, Vinyl, Hardwood, Flooring - Hardwood
Fireplaces Number 1
Fireplaces Type Living Room
Appliance Range, Dishwasher, Disposal, Refrigerator, Oil Water Heater, Utility Connections for Electric Dryer
Laundry Electric Dryer Hookup, Washer Hookup, In Basement
Exterior
Exterior Feature Rain Gutters
Garage Spaces 1.0
Community Features Public Transportation, Shopping, Park, Walk/Jog Trails, Golf, Medical Facility, Conservation Area, Marina, Private School, Public School, T-Station, University
Utilities Available for Electric Dryer, Washer Hookup
Waterfront Description Beach Front, Ocean, 1 to 2 Mile To Beach, Beach Ownership(Public)
Roof Type Shingle
Total Parking Spaces 2
Garage Yes
Building
Lot Description Level
Foundation Concrete Perimeter
Sewer Public Sewer
Water Public
Schools
Elementary Schools Glover
Middle Schools Village, Vets
High Schools Marblehead
Others
Senior Community false
Read Less Info
Want to know what your home might be worth? Contact us for a FREE valuation!

Our team is ready to help you sell your home for the highest possible price ASAP
Bought with Lisa Biggar • LAER Realty Partners
GET MORE INFORMATION




