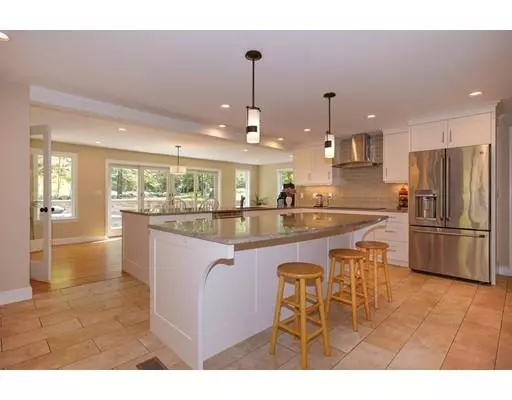For more information regarding the value of a property, please contact us for a free consultation.
Key Details
Sold Price $1,530,000
Property Type Single Family Home
Sub Type Single Family Residence
Listing Status Sold
Purchase Type For Sale
Square Footage 4,057 sqft
Price per Sqft $377
Subdivision Meriam Hill
MLS Listing ID 72496393
Sold Date 08/15/19
Style Colonial, Contemporary
Bedrooms 4
Full Baths 3
Half Baths 1
Year Built 1975
Annual Tax Amount $19,471
Tax Year 2019
Lot Size 0.490 Acres
Acres 0.49
Property Description
Magnificent recently renovated home in coveted Meriam Hill is nestled on just under 1/2 acre of land & offers 4,000+ sq ft of living space. Oversized windows allow for an abundance of natural light & integration with nature. Contemporary style residence features open flr plan for entertaining. Stunning chef’s kitchen w/ ss appliance, stone countertops, oversized island, & pantry. Spacious living rm opens to formal dining rm. Sunroom is off of the kitchen & is currently used as an informal dining area. French doors allow access to private patio w/ fire pit & gorgeous stone walls. Expansive family room with wood burning fireplace and a wall of built-in cabinetry and shelving. 2nd floor has 4 bedrooms, incl a master w/ walk-in closet and bath w/ double vanity & soaking tub. There are 3 additional bedrooms and a family bath and laundry. Lower level features expansive rec room/gym and lots of basement storage. Prof landscaped grounds & 2-car att garage. Walk to Center.
Location
State MA
County Middlesex
Zoning RS
Direction Mass Ave to Hancock to Hayes Ave to Castle
Rooms
Family Room Closet/Cabinets - Custom Built, Flooring - Hardwood, Window(s) - Picture, Cable Hookup, High Speed Internet Hookup, Recessed Lighting
Basement Full, Partially Finished, Interior Entry, Concrete
Primary Bedroom Level Second
Dining Room Closet/Cabinets - Custom Built, Flooring - Hardwood, Recessed Lighting
Kitchen Flooring - Stone/Ceramic Tile, Dining Area, Pantry, Countertops - Stone/Granite/Solid, Kitchen Island, Cabinets - Upgraded, Cable Hookup, Exterior Access, High Speed Internet Hookup, Open Floorplan, Recessed Lighting, Remodeled, Slider, Stainless Steel Appliances, Lighting - Overhead
Interior
Interior Features Bathroom - Tiled With Tub & Shower, Dining Area, Cable Hookup, High Speed Internet Hookup, Open Floor Plan, Recessed Lighting, Closet/Cabinets - Custom Built, Lighting - Overhead, Bathroom, Sun Room, Game Room
Heating Electric, Air Source Heat Pumps (ASHP)
Cooling Central Air, Air Source Heat Pumps (ASHP)
Flooring Wood, Tile, Vinyl, Flooring - Vinyl
Fireplaces Number 1
Fireplaces Type Family Room
Appliance Disposal, Microwave, Freezer, ENERGY STAR Qualified Refrigerator, ENERGY STAR Qualified Dryer, ENERGY STAR Qualified Dishwasher, ENERGY STAR Qualified Washer, Range Hood, Cooktop, Oven - ENERGY STAR, Electric Water Heater, Tank Water Heater, Utility Connections for Electric Range
Laundry Washer Hookup, Second Floor
Exterior
Exterior Feature Rain Gutters, Professional Landscaping, Decorative Lighting, Garden, Stone Wall
Garage Spaces 2.0
Community Features Public Transportation, Shopping, Pool, Tennis Court(s), Park, Walk/Jog Trails, Golf, Medical Facility, Laundromat, Bike Path, Conservation Area, Highway Access, Private School, Public School
Utilities Available for Electric Range, Washer Hookup
Waterfront false
Roof Type Shingle
Total Parking Spaces 6
Garage Yes
Building
Lot Description Gentle Sloping
Foundation Concrete Perimeter
Sewer Public Sewer
Water Public
Schools
High Schools Lexington Hs
Read Less Info
Want to know what your home might be worth? Contact us for a FREE valuation!

Our team is ready to help you sell your home for the highest possible price ASAP
Bought with Juliet Blau Jenkins • Leading Edge Real Estate
GET MORE INFORMATION




