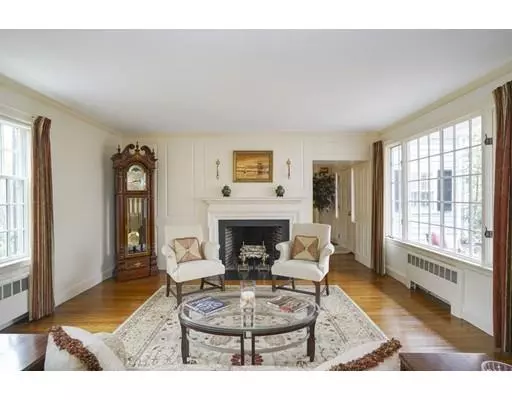For more information regarding the value of a property, please contact us for a free consultation.
Key Details
Sold Price $950,000
Property Type Single Family Home
Sub Type Single Family Residence
Listing Status Sold
Purchase Type For Sale
Square Footage 2,386 sqft
Price per Sqft $398
MLS Listing ID 72491560
Sold Date 07/11/19
Style Cape
Bedrooms 3
Full Baths 3
HOA Y/N false
Year Built 1940
Annual Tax Amount $7,655
Tax Year 2019
Lot Size 9,147 Sqft
Acres 0.21
Property Description
PRIME LOCATION BY BELLEVUE GOLF CLUB! Beautifully sited on a private, professionally landscaped lot, everything about this home will exceed expectations. Designed by renowned architect Royal Barry Wills, this elegant Cape has been meticulously renovated to include high-end finishes and amenities that are sure to impress. One simply cannot find this level of quality in most homes. From the magazine-worthy remodeled kitchen, which boasts custom cabinetry, an over-sized island and french doors leading to a serene patio, to the master suite featuring custom closets and a luxurious master bath w/heated floors, it is apparent that no expense has been spared in this home. Complete with an open living / dining space, two additional bedrooms and baths, a partially finished basement and a two car garage, this home does more than check all the boxes! (Updates incl. new master bath 2018, repainted exterior 2016, new heating system 2014, full kitchen renovation 2011, new roof 2004)
Location
State MA
County Middlesex
Zoning SRB
Direction Lynn Fells Parkway to Larchmont Rd.
Rooms
Basement Partial, Garage Access, Sump Pump
Interior
Interior Features Wet Bar
Heating Baseboard, Oil
Cooling Wall Unit(s)
Flooring Wood, Tile
Fireplaces Number 1
Appliance Oven, Dishwasher, Microwave, Countertop Range, Refrigerator, Washer, Dryer, Oil Water Heater, Utility Connections for Electric Range, Utility Connections for Electric Dryer
Exterior
Exterior Feature Rain Gutters, Professional Landscaping, Sprinkler System, Decorative Lighting, Stone Wall
Garage Spaces 2.0
Community Features Public Transportation, Shopping, Park, Walk/Jog Trails, Golf, Medical Facility, Laundromat, Conservation Area, Highway Access, Public School, T-Station
Utilities Available for Electric Range, for Electric Dryer
Waterfront false
Roof Type Shingle
Total Parking Spaces 4
Garage Yes
Building
Foundation Concrete Perimeter, Block
Sewer Public Sewer
Water Public
Schools
Elementary Schools Apply
Middle Schools Melrose Middle
High Schools Melrose High
Read Less Info
Want to know what your home might be worth? Contact us for a FREE valuation!

Our team is ready to help you sell your home for the highest possible price ASAP
Bought with The Fuccillo - Felice Real Estate Team • William Raveis R.E. & Home Services
GET MORE INFORMATION




