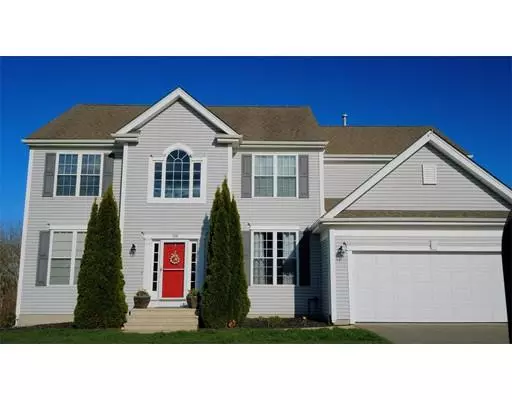For more information regarding the value of a property, please contact us for a free consultation.
Key Details
Sold Price $474,000
Property Type Single Family Home
Sub Type Single Family Residence
Listing Status Sold
Purchase Type For Sale
Square Footage 3,022 sqft
Price per Sqft $156
Subdivision Ponds Of Plymouth
MLS Listing ID 72490038
Sold Date 07/03/19
Style Colonial
Bedrooms 4
Full Baths 2
Half Baths 1
HOA Y/N false
Year Built 2005
Annual Tax Amount $7,084
Tax Year 2019
Lot Size 0.820 Acres
Acres 0.82
Property Description
The perfect home on the perfect lot in the perfect neighborhood! What more could a buyer ask for? This residence offers tremendous curb appeal, an open floor plan w/ a traditional Colonial presence & pond views to gaze at while enjoying the crackling fireplace in your family room or while barbecuing this summer from your spacious deck. Gather around your granite island in the kitchen & help with homework, crafts, or cooking! A 1st floor ofc is so convenient & the attached 2-car garage will be your best friend on those rainy or wintry days.The 2nd floor overlooks the gracious foyer and accentuates the high ceilings of the 1st level. Every bedroom is large & the over-sized master w/ its huge walk-in closet & decadent compartmentalized bath will satisfy the fussiest of buyers! More? Walkout lower level w/an exercise area, media space & game room beautifully finished.This property is perfectly sited at the end of a cul de sac. Your dream come true home has it all!
Location
State MA
County Plymouth
Zoning R25
Direction Lunns Way to Raymond to Perseverance at end of cul de sac on left
Rooms
Family Room Flooring - Wall to Wall Carpet, Open Floorplan
Basement Full, Finished, Walk-Out Access, Interior Entry, Radon Remediation System, Concrete
Primary Bedroom Level Second
Dining Room Flooring - Hardwood
Kitchen Flooring - Hardwood, Kitchen Island
Interior
Interior Features Open Floor Plan, Recessed Lighting, Exercise Room, Game Room, Sitting Room
Heating Forced Air, Natural Gas
Cooling Central Air
Flooring Tile, Carpet, Hardwood, Flooring - Wall to Wall Carpet
Fireplaces Number 1
Fireplaces Type Family Room
Appliance Range, Dishwasher, Refrigerator, Wine Refrigerator, Gas Water Heater, Plumbed For Ice Maker, Utility Connections for Gas Range, Utility Connections for Electric Oven, Utility Connections for Gas Dryer
Laundry Second Floor, Washer Hookup
Exterior
Exterior Feature Rain Gutters, Sprinkler System
Garage Spaces 2.0
Community Features Shopping, Golf, Bike Path, Conservation Area, Public School
Utilities Available for Gas Range, for Electric Oven, for Gas Dryer, Washer Hookup, Icemaker Connection
View Y/N Yes
View Scenic View(s)
Roof Type Shingle
Total Parking Spaces 6
Garage Yes
Building
Lot Description Wooded, Gentle Sloping
Foundation Concrete Perimeter
Sewer Private Sewer
Water Public
Architectural Style Colonial
Others
Senior Community false
Acceptable Financing Contract
Listing Terms Contract
Read Less Info
Want to know what your home might be worth? Contact us for a FREE valuation!

Our team is ready to help you sell your home for the highest possible price ASAP
Bought with Laura Sullivan Bradley • Berkshire Hathaway HomeServices Commonwealth Real Estate



