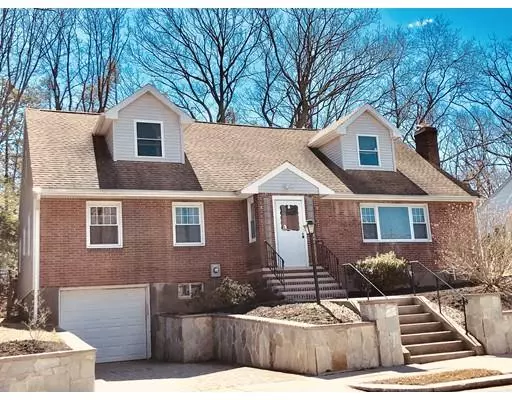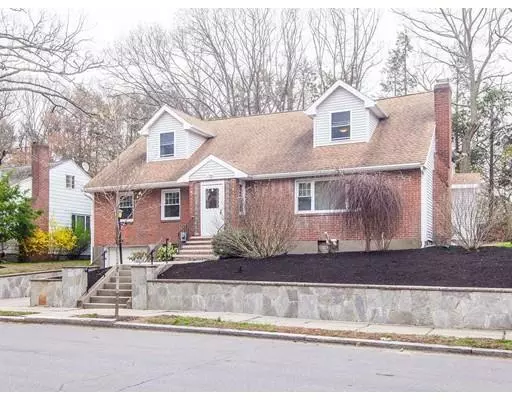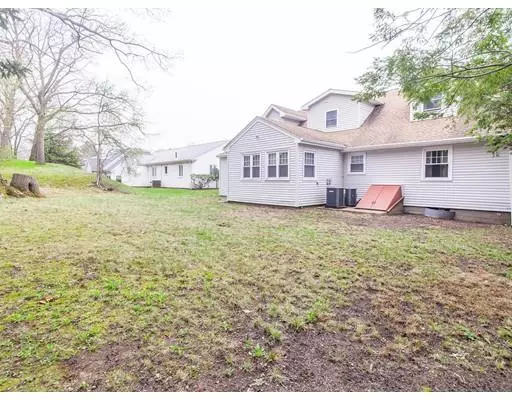For more information regarding the value of a property, please contact us for a free consultation.
Key Details
Sold Price $1,150,000
Property Type Single Family Home
Sub Type Single Family Residence
Listing Status Sold
Purchase Type For Sale
Square Footage 2,877 sqft
Price per Sqft $399
Subdivision Putterham- South
MLS Listing ID 72486844
Sold Date 07/08/19
Style Cape, Ranch, Raised Ranch, Cottage, Bungalow
Bedrooms 4
Full Baths 3
Year Built 1950
Annual Tax Amount $12,870
Tax Year 2019
Lot Size 7,840 Sqft
Acres 0.18
Property Description
Escape to this Large Brick faced cape style home ! on a perfect seldom traveled street with 7565 sq.ft land. All major elements and sys upgraded in the last approx 10 yrs.....Truly well cared for- - Offering 9 rms , 4 bedrms and 3 remodeled baths. Main level has a rare Master bedroom with ensuite bath customized curb less shower. a 2nd bedrm Family rm. The traditional Living rm accented with a fireplace and flows to the open dining rm. Kitchen recently remodeled with brand New hardwood flr ,granite, beautiful cabinets and S.S. appliances. 2nd flr has 2 massive bedrms on the right and left of the remodeled bathhrm. All the oak flrs sparkle ! Game room with laundry rm lower lev. The attached Garage Under is what everyone nds in Boston. The right sized yard.... Tops off this GREAT OPPURTUNITY. Dont forget the easy walk to houses of worship, library, Starbucks and all the shops that Putterham rotary. has to offer, Minutes to medical center & Chestnut Hill Mall, easy to all maj routes
Location
State MA
County Norfolk
Zoning s10
Direction Grove st to Bellingham or W. rox Pkwy. Located at Putterham Rotary and all its shops
Rooms
Basement Partially Finished, Garage Access, Sump Pump
Primary Bedroom Level First
Interior
Interior Features Play Room
Heating Central, Forced Air, Natural Gas
Cooling Central Air
Flooring Hardwood, Other
Fireplaces Number 1
Appliance Utility Connections for Gas Range
Laundry In Basement
Exterior
Garage Spaces 1.0
Community Features Shopping, Park, Walk/Jog Trails, Golf, Medical Facility, Laundromat, Bike Path, Conservation Area, Highway Access, House of Worship, Private School, Public School, University
Utilities Available for Gas Range
Roof Type Shingle
Total Parking Spaces 2
Garage Yes
Building
Foundation Concrete Perimeter
Sewer Public Sewer
Water Public
Architectural Style Cape, Ranch, Raised Ranch, Cottage, Bungalow
Schools
Elementary Schools Baker-Buyerconf
Others
Acceptable Financing Contract
Listing Terms Contract
Read Less Info
Want to know what your home might be worth? Contact us for a FREE valuation!

Our team is ready to help you sell your home for the highest possible price ASAP
Bought with The Shahani Group • Compass



