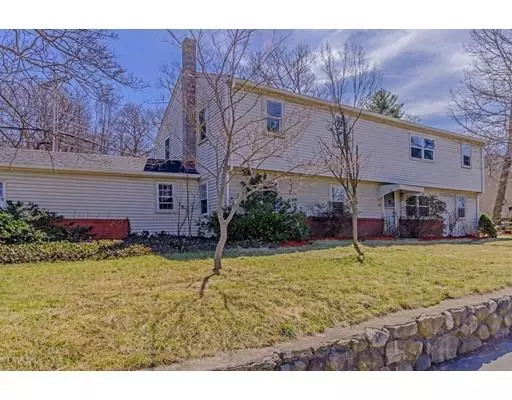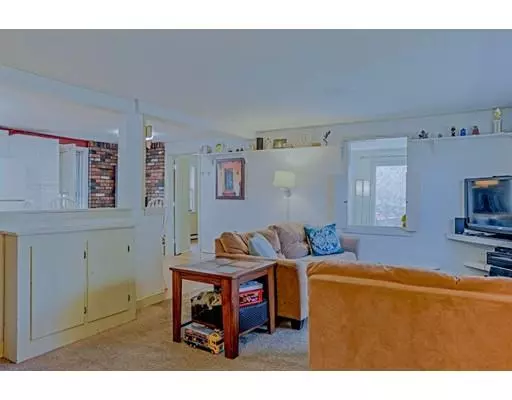For more information regarding the value of a property, please contact us for a free consultation.
Key Details
Sold Price $472,000
Property Type Single Family Home
Sub Type Single Family Residence
Listing Status Sold
Purchase Type For Sale
Square Footage 2,436 sqft
Price per Sqft $193
Subdivision West Woburn
MLS Listing ID 72481306
Sold Date 06/21/19
Style Colonial
Bedrooms 6
Full Baths 3
Year Built 1942
Annual Tax Amount $4,458
Tax Year 2019
Lot Size 9,583 Sqft
Acres 0.22
Property Description
MAJOR PRICE ADJUSTMENT! Get ahead of the crowd and jump on the opportunity to make the updates you want. Now is your chance to put your personal touches on this Wonderful West Woburn Colonial. A short walk to Reeves Elementary, Shops and Restaurants. This 6 Bedroom Colonial offers plenty of space to relax. The In-Law / Au-Pair Suite / Master Suite offers abundant living space, complete with 2nd kitchen, den and private second floor deck. Enjoy peace of mind with the New Roof and New Gutters - 2014. New Disposal - 2018 and Furnace Serviced w New Parts Updated - 2019. The kitchen, with light cabinetry and kitchen breakfast bar, offers direct access to a paver patio ideal for grilling and relaxing in the sun. The large, grassy back yard boasts multiple blueberry bushes and perennials of your own. And with easy access to major routes and shopping, this home is a rare find!
Location
State MA
County Middlesex
Zoning R1B
Direction Located at the corner of Lexington St and Waltham St.
Rooms
Family Room Flooring - Wall to Wall Carpet, Exterior Access
Primary Bedroom Level Second
Dining Room Flooring - Laminate
Kitchen Wood / Coal / Pellet Stove, Flooring - Laminate, Breakfast Bar / Nook, Exterior Access, Remodeled
Interior
Interior Features Bedroom, Foyer, Sitting Room, Living/Dining Rm Combo, Kitchen
Heating Baseboard, Electric Baseboard, Oil
Cooling Window Unit(s)
Flooring Tile, Carpet, Laminate, Flooring - Wall to Wall Carpet, Flooring - Laminate
Fireplaces Number 1
Appliance Range, Dishwasher, Trash Compactor, Microwave, Refrigerator, Washer, Dryer, Oil Water Heater, Utility Connections for Electric Range, Utility Connections for Electric Oven
Laundry Flooring - Laminate, Second Floor
Exterior
Exterior Feature Balcony / Deck, Storage, Garden
Garage Spaces 1.0
Community Features Public Transportation, Shopping, Pool, Tennis Court(s), Walk/Jog Trails, Medical Facility, Laundromat, Highway Access, Public School
Utilities Available for Electric Range, for Electric Oven
Roof Type Shingle
Total Parking Spaces 4
Garage Yes
Building
Lot Description Corner Lot, Level
Foundation Slab
Sewer Public Sewer
Water Public
Architectural Style Colonial
Schools
Elementary Schools Reeves
Middle Schools Joyce
High Schools Whs
Others
Acceptable Financing Contract
Listing Terms Contract
Read Less Info
Want to know what your home might be worth? Contact us for a FREE valuation!

Our team is ready to help you sell your home for the highest possible price ASAP
Bought with Robinah Nantale • The American Dream Real Estate



