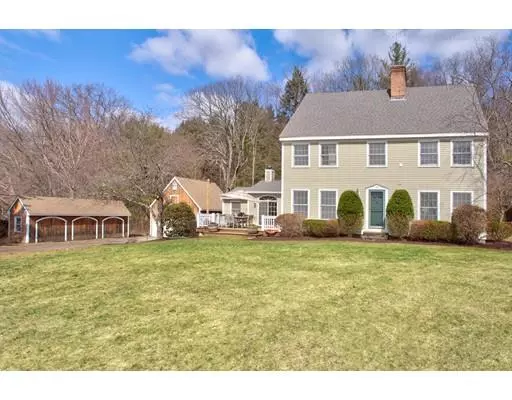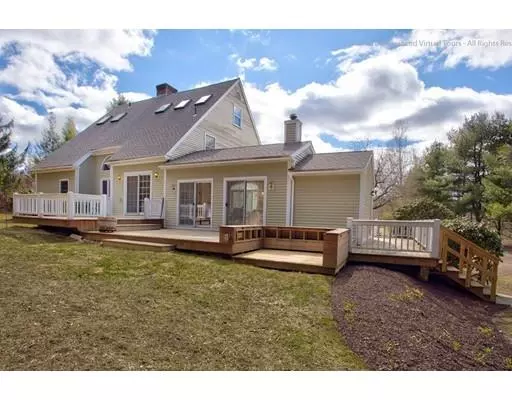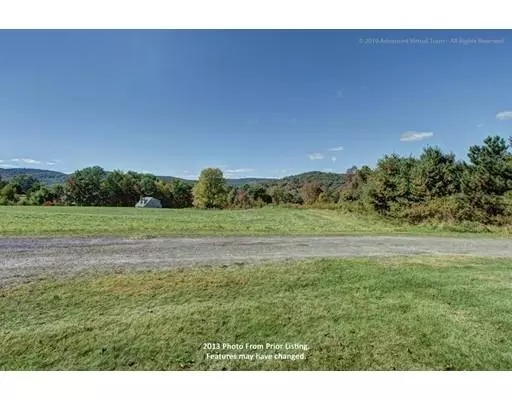For more information regarding the value of a property, please contact us for a free consultation.
Key Details
Sold Price $489,000
Property Type Single Family Home
Sub Type Single Family Residence
Listing Status Sold
Purchase Type For Sale
Square Footage 3,333 sqft
Price per Sqft $146
Subdivision Parsons Hill Drive
MLS Listing ID 72479390
Sold Date 06/17/19
Style Colonial, Contemporary
Bedrooms 3
Full Baths 2
Half Baths 1
Year Built 1988
Annual Tax Amount $7,723
Tax Year 2019
Lot Size 6.220 Acres
Acres 6.22
Property Description
Explore every nook and cranny of this 12-room home online via my Virtual Open House! Gorgeous contemporary colonial in a small friendly neighborhood. Last home on private road, just 10 minutes to I-91. Decks front and back overlook protected meadow, hiking trails & a small stream. Bright sunroom! Gracious flowing floor plan with warm cherry floors. Recently redone cook's kitchen-- 6-burner gas cooktop, gleaming quartz counters, double oven & slate floor. Dining room features custom built-ins & sliders to front deck---relax and watch the sunset over the hills! Spacious fireplaced master bedroom. Wall to wall built-ins in your home office! Expansive living room with wood stove fireplace insert. Flexible first floor multi-purpose room for library or guests, with closet & 1/2 bath. Huge third floor suite with private bedroom. Near exclusive town swimming pond & well-respected grammar school. For the online equivalent of an in-person showing, click the tour link or visit 120ParsonsHill com
Location
State MA
County Franklin
Zoning Res/Agric
Direction Off Rt. 116 just outside town center. Parsons Rd. to Parsons Hill Drive. Last house on private road
Rooms
Family Room Wood / Coal / Pellet Stove, Cathedral Ceiling(s), Ceiling Fan(s), Flooring - Hardwood, Open Floorplan
Basement Full, Interior Entry, Bulkhead, Concrete
Primary Bedroom Level Second
Dining Room Closet/Cabinets - Custom Built, Flooring - Hardwood, Deck - Exterior, Exterior Access, Slider
Kitchen Closet/Cabinets - Custom Built, Flooring - Stone/Ceramic Tile, Dining Area, Countertops - Stone/Granite/Solid, Breakfast Bar / Nook, Exterior Access, Open Floorplan, Recessed Lighting, Stainless Steel Appliances, Gas Stove, Lighting - Pendant, Lighting - Overhead
Interior
Interior Features High Speed Internet Hookup, Ceiling Fan(s), Closet, Slider, Home Office, Bonus Room, Sun Room, Central Vacuum, Internet Available - Broadband
Heating Baseboard, Oil, Pellet Stove, Wood Stove, Ductless
Cooling 3 or More, Ductless
Flooring Wood, Tile, Carpet, Hardwood, Stone / Slate, Flooring - Hardwood, Flooring - Wall to Wall Carpet, Flooring - Stone/Ceramic Tile
Fireplaces Number 2
Fireplaces Type Living Room, Master Bedroom, Wood / Coal / Pellet Stove
Appliance Oven, Dishwasher, Countertop Range, Refrigerator, Washer, Dryer, Vacuum System, Range Hood, Oil Water Heater, Tank Water Heater, Utility Connections for Gas Range, Utility Connections for Electric Oven, Utility Connections for Electric Dryer
Laundry Bathroom - 3/4, Flooring - Hardwood, Electric Dryer Hookup, Washer Hookup
Exterior
Exterior Feature Storage, Professional Landscaping, Decorative Lighting, Fruit Trees, Horses Permitted
Garage Spaces 2.0
Community Features Pool, Walk/Jog Trails, Highway Access, Public School
Utilities Available for Gas Range, for Electric Oven, for Electric Dryer, Washer Hookup
Waterfront Description Beach Front, Stream, Lake/Pond, 1 to 2 Mile To Beach, Beach Ownership(Other (See Remarks))
View Y/N Yes
View Scenic View(s)
Roof Type Shingle
Total Parking Spaces 4
Garage Yes
Building
Lot Description Wooded, Cleared, Gentle Sloping
Foundation Concrete Perimeter
Sewer Inspection Required for Sale, Private Sewer
Water Private
Schools
Elementary Schools Conway
High Schools Frontier
Others
Senior Community false
Read Less Info
Want to know what your home might be worth? Contact us for a FREE valuation!

Our team is ready to help you sell your home for the highest possible price ASAP
Bought with Lisa Palumbo • Delap Real Estate LLC
GET MORE INFORMATION




