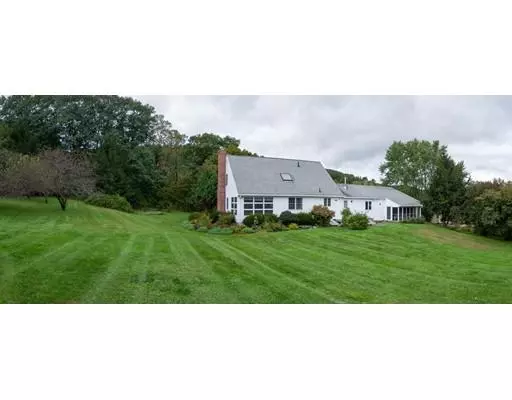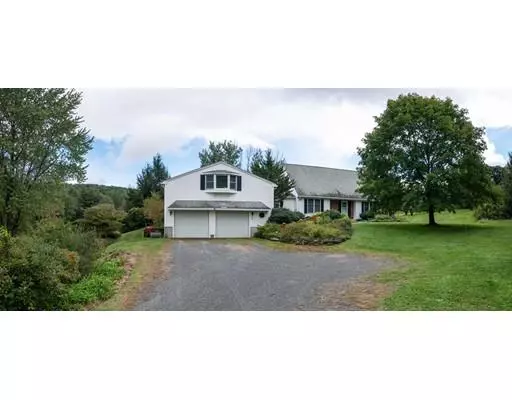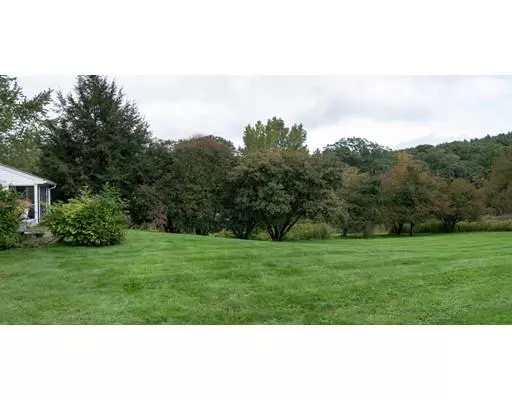For more information regarding the value of a property, please contact us for a free consultation.
Key Details
Sold Price $370,000
Property Type Single Family Home
Sub Type Single Family Residence
Listing Status Sold
Purchase Type For Sale
Square Footage 3,089 sqft
Price per Sqft $119
MLS Listing ID 72478099
Sold Date 07/30/19
Style Cape
Bedrooms 3
Full Baths 2
Half Baths 1
Year Built 1983
Annual Tax Amount $6,915
Tax Year 2018
Lot Size 2.150 Acres
Acres 2.15
Property Description
Idyllic Country Setting! Classic Cape home w/addition set on 2.15 acres offers 3089 sq ft of versatile space. Streams of sunlight pour through the main living room area, an open floor plan which includes: Living Room w/fireplace & woodstove, Dining Room w/windows offering an unrestricted view of hills & greenery, Kitchen w/tile floor which leads to 1/2 bath & addition. 3 Bedrooms: Convenient, 1st floor Master Suite w/full bath, 2 bedrooms upstairs w/full bath & common area w/skylights. 1996 addition has separate entrance while also accessible thru original house. PERFECT set-up for a home business/office or studio. Addition includes: 1st flr Family Room w/woodstove & recessed lighting, 2nd flr Great Room w/skylights, built-ins, bay window & walk-in closet. 1st flr storage room, enclosed screen porch w/tasteful pine paneling, 2 car garage. Added Bonus: NEW septic system 2019. Broadband Internet (cable and DSL) is available at this location - Come take a Look!
Location
State MA
County Franklin
Zoning Res
Direction Shelburne Falls Road to Emerson Hollow
Rooms
Family Room Wood / Coal / Pellet Stove, Flooring - Hardwood, Exterior Access, Recessed Lighting
Basement Full, Bulkhead, Sump Pump, Concrete
Primary Bedroom Level First
Dining Room Flooring - Hardwood, Window(s) - Picture
Kitchen Open Floorplan
Interior
Interior Features Walk-In Closet(s), Great Room, Sun Room
Heating Forced Air, Oil
Cooling Central Air
Flooring Wood, Tile, Vinyl, Carpet, Flooring - Hardwood
Fireplaces Number 1
Fireplaces Type Living Room
Appliance Range, Dishwasher, Refrigerator, Freezer, Washer, Dryer, Oil Water Heater, Utility Connections for Gas Range
Laundry In Basement, Washer Hookup
Exterior
Exterior Feature Garden
Garage Spaces 2.0
Utilities Available for Gas Range, Washer Hookup
View Y/N Yes
View Scenic View(s)
Roof Type Shingle
Total Parking Spaces 4
Garage Yes
Building
Lot Description Cleared, Level
Foundation Concrete Perimeter
Sewer Private Sewer
Water Private
Read Less Info
Want to know what your home might be worth? Contact us for a FREE valuation!

Our team is ready to help you sell your home for the highest possible price ASAP
Bought with Amy Heflin • Keller Williams Realty
GET MORE INFORMATION




