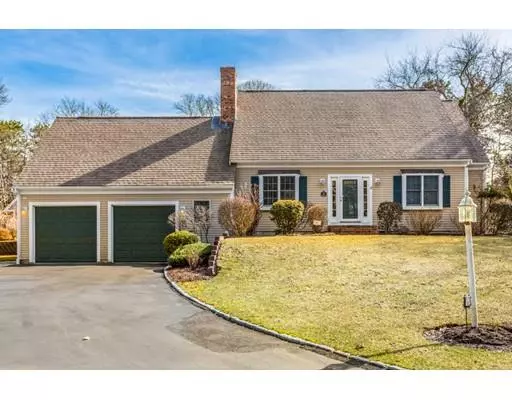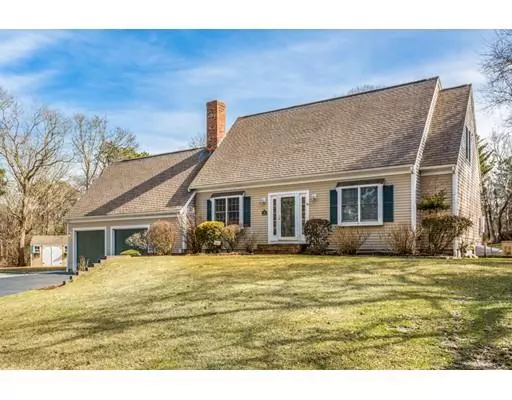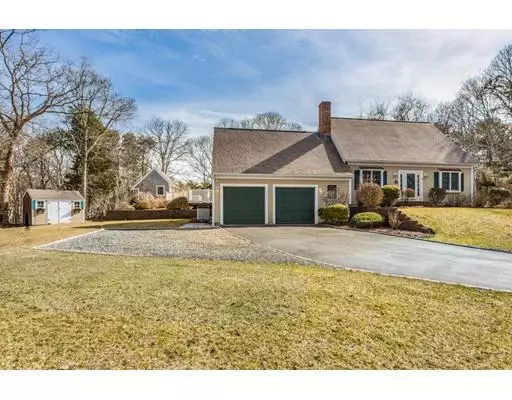For more information regarding the value of a property, please contact us for a free consultation.
Key Details
Sold Price $700,000
Property Type Single Family Home
Sub Type Single Family Residence
Listing Status Sold
Purchase Type For Sale
Square Footage 2,296 sqft
Price per Sqft $304
MLS Listing ID 72476556
Sold Date 06/05/19
Style Cape
Bedrooms 3
Full Baths 3
Half Baths 1
Year Built 1998
Annual Tax Amount $3,812
Tax Year 2019
Lot Size 0.670 Acres
Acres 0.67
Property Description
E. Dennis oasis. Lg 3 br 3 ba Cape at the end of a cul de sac. Beautifully landscaped w/ built-in pool, cabana w/ 1/2 ba and ac, outdoor shower and tons of decks. Sunlit kitchen/dining rm w/cathedral ceiling, skylights, atrium window and slider to deck. Formal dining, large living/family rm w/ cathedral, skylights, slider to raised deck and gas fp. Large 1st fl master suite w/ walk-in closet and private bath featuring custom tile shower, his/hers sink and large jet tub w/ slider to deck. Two add'l br, full ba and sitting area on 2nd level. Attached 2 car garage 1/2 bath at garage level and a large partially finished basement w/ wet bar, granite top, wood cabinets, wainscoting and chair rail. Laundry rm, 3/4 ba, large family room/ office. Back up generator. This home has it all. Must see!
Location
State MA
County Barnstable
Area East Dennis
Zoning R
Direction Route 6A East, Right on Sears, Left on Boulder, last house on right.
Rooms
Basement Full, Finished, Interior Entry, Bulkhead
Primary Bedroom Level First
Dining Room Flooring - Wood, Recessed Lighting
Kitchen Skylight, Cathedral Ceiling(s), Flooring - Stone/Ceramic Tile, Dining Area, Countertops - Upgraded, Recessed Lighting
Interior
Interior Features Cathedral Ceiling(s), Closet, Recessed Lighting, Entrance Foyer, Wet Bar
Heating Forced Air
Cooling Central Air
Flooring Tile, Carpet, Hardwood, Flooring - Wood
Fireplaces Number 1
Fireplaces Type Living Room
Appliance Range, Dishwasher, Microwave, Range Hood, Utility Connections for Gas Dryer
Laundry Flooring - Stone/Ceramic Tile, Countertops - Upgraded, In Basement, Washer Hookup
Exterior
Exterior Feature Sprinkler System, Garden, Outdoor Shower
Garage Spaces 2.0
Fence Fenced
Community Features Shopping, Golf, Medical Facility, Conservation Area, Highway Access, House of Worship
Utilities Available for Gas Dryer, Washer Hookup
Waterfront Description Beach Front, Bay, 1 to 2 Mile To Beach, Beach Ownership(Public)
Roof Type Shingle
Total Parking Spaces 10
Garage Yes
Building
Lot Description Cleared, Level
Foundation Concrete Perimeter
Sewer Private Sewer
Water Public
Read Less Info
Want to know what your home might be worth? Contact us for a FREE valuation!

Our team is ready to help you sell your home for the highest possible price ASAP
Bought with Non Member • Non Member Office
GET MORE INFORMATION




