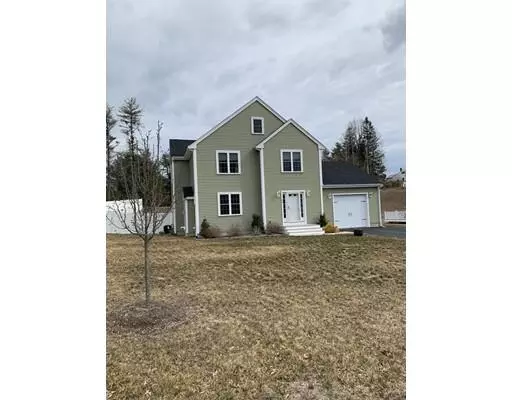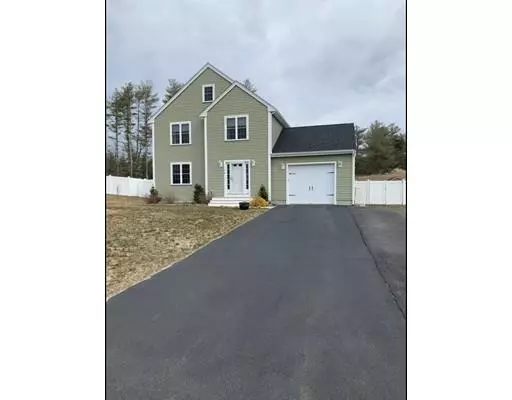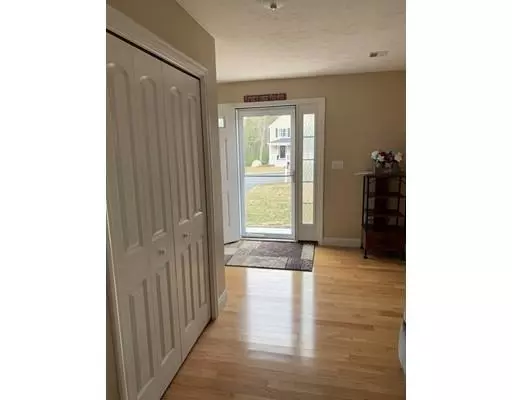For more information regarding the value of a property, please contact us for a free consultation.
Key Details
Sold Price $457,500
Property Type Single Family Home
Sub Type Single Family Residence
Listing Status Sold
Purchase Type For Sale
Square Footage 1,736 sqft
Price per Sqft $263
MLS Listing ID 72474550
Sold Date 05/30/19
Style Colonial
Bedrooms 3
Full Baths 2
Half Baths 1
HOA Fees $45/mo
HOA Y/N true
Year Built 2015
Annual Tax Amount $5,928
Tax Year 2019
Lot Size 0.380 Acres
Acres 0.38
Property Description
Welcome to Brookside Village! This 4 year young home has everything your looking for! First floor offers a large living room with gleaming hardwood floors and a beautiful gas fireplace with custom mantel. The large, spacious kitchen has plenty of "soft close" cabinets, granite counter tops, newer appliances and leads to a dining area with plenty of space for entertaining. Downstairs half bath has granite counters and laundry. Upstairs are two large bedrooms, each with ample closet space, a full bath and a Master Suite with plenty of space for large furniture, his and her closets and its own private bath. Walk out basement has tall ceilings and is waiting to be finished. Plenty of storage available in the huge attic and oversized one car garage. Step out back to a 16 x 20 maintenance free deck and custom stone patio that offers plenty of space for grilling and guests. Home is energy efficient with newer gas heating system, on demand tankless hot water system and central air!
Location
State MA
County Plymouth
Zoning FLEX O
Direction Rte. 27 (Main Street) to Progress Way
Rooms
Basement Full, Walk-Out Access, Interior Entry
Primary Bedroom Level Second
Dining Room Flooring - Hardwood
Kitchen Flooring - Hardwood, Dining Area, Countertops - Stone/Granite/Solid, Cabinets - Upgraded, Recessed Lighting, Slider
Interior
Heating Natural Gas
Cooling Central Air
Flooring Hardwood
Fireplaces Number 1
Fireplaces Type Living Room
Appliance Gas Water Heater, Tank Water Heaterless
Exterior
Exterior Feature Storage
Garage Spaces 1.0
Community Features Public Transportation, Walk/Jog Trails, Public School
Roof Type Shingle
Total Parking Spaces 4
Garage Yes
Building
Foundation Concrete Perimeter
Sewer Private Sewer
Water Public
Schools
Elementary Schools Indian Head
Middle Schools Hanson Middle
High Schools Whitman/Hanson
Read Less Info
Want to know what your home might be worth? Contact us for a FREE valuation!

Our team is ready to help you sell your home for the highest possible price ASAP
Bought with John Connolly • Success! Real Estate
GET MORE INFORMATION




