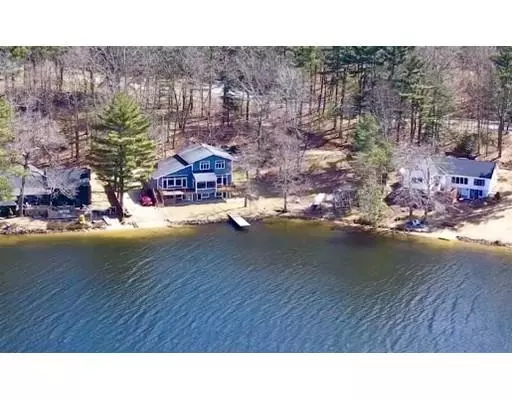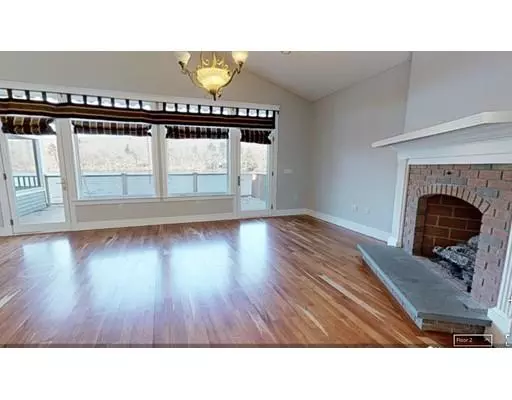For more information regarding the value of a property, please contact us for a free consultation.
Key Details
Sold Price $580,000
Property Type Single Family Home
Sub Type Single Family Residence
Listing Status Sold
Purchase Type For Sale
Square Footage 3,562 sqft
Price per Sqft $162
Subdivision Cedar Lake
MLS Listing ID 72474382
Sold Date 10/08/19
Style Contemporary
Bedrooms 5
Full Baths 3
Half Baths 1
Year Built 2002
Annual Tax Amount $11,122
Tax Year 2019
Lot Size 10,454 Sqft
Acres 0.24
Property Description
Make vacation last all year long on this 3500 sq.ft., 5 bedroom home on Cedar Lake. Room for overnight guests or an in-law option in the finished lower level complete with great room, private bedroom & bath with direct access to the lake. The main level is a true open living space with large picture windows and doors to bring the waterfront views to every room. Custom kitchen with cherry cabinets, and granite countertops, and hardwood floors, fireplaced living area, and formal dining room. First-floor master suite includes a full bath with spa tub, walk-in closet, and a private waterfront deck. Three bedrooms are located on the second floor with a full bath. An outside patio with wet bar, deck and screened in porch make this house truly an entertainer's delight. Home sits on a double 1/4 acre lot with nearly 100' of water frontage and boat launch access on the fully recreational Cedar Lake. A rare find on any Sturbridge lake. Virtual 3-D tour and drone video attached to listing.
Location
State MA
County Worcester
Zoning res.
Direction Route 20 to New Boston Rd. Left onto Old Hamilton. Left onto Birch.
Rooms
Family Room Flooring - Stone/Ceramic Tile, Window(s) - Picture, Wet Bar
Basement Full, Finished, Walk-Out Access, Interior Entry, Concrete
Primary Bedroom Level First
Dining Room Cathedral Ceiling(s), Flooring - Hardwood, Window(s) - Picture
Kitchen Flooring - Hardwood, Pantry, Countertops - Stone/Granite/Solid
Interior
Interior Features Bathroom
Heating Radiant, Oil, Hydro Air
Cooling Central Air
Flooring Tile, Carpet, Hardwood
Fireplaces Number 1
Fireplaces Type Living Room
Appliance Oven, Dishwasher, Microwave, Oil Water Heater, Water Heater(Separate Booster)
Laundry First Floor
Exterior
Community Features Shopping, Walk/Jog Trails, Golf, Medical Facility, Laundromat, Bike Path, Conservation Area, House of Worship, Private School, Public School, Other
Waterfront Description Waterfront, Beach Front, Lake, Lake/Pond, 0 to 1/10 Mile To Beach, Beach Ownership(Private)
View Y/N Yes
View Scenic View(s)
Roof Type Shingle
Total Parking Spaces 6
Garage No
Building
Foundation Concrete Perimeter
Sewer Public Sewer
Water Private
Architectural Style Contemporary
Schools
Elementary Schools Burgess
Middle Schools Tantasqua
High Schools Tantasqua
Others
Acceptable Financing Contract
Listing Terms Contract
Read Less Info
Want to know what your home might be worth? Contact us for a FREE valuation!

Our team is ready to help you sell your home for the highest possible price ASAP
Bought with Cynthia Truax • Sullivan & Company Real Estate, Inc.



