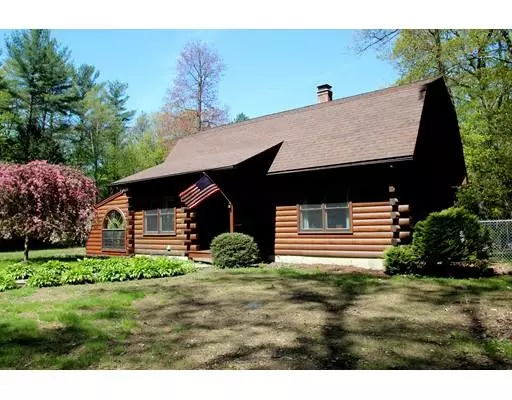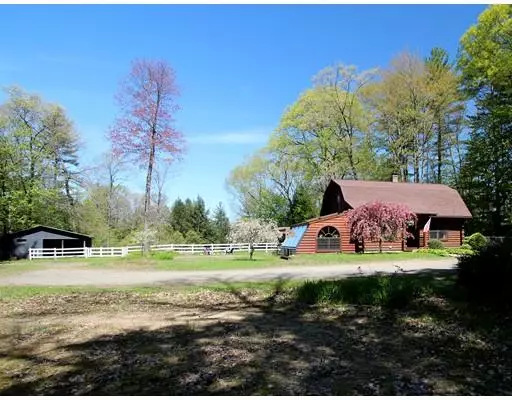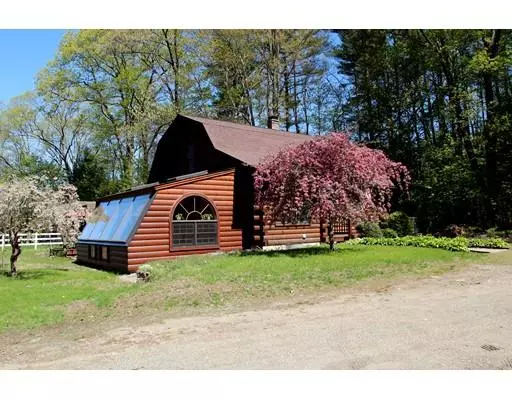For more information regarding the value of a property, please contact us for a free consultation.
Key Details
Sold Price $291,000
Property Type Single Family Home
Sub Type Single Family Residence
Listing Status Sold
Purchase Type For Sale
Square Footage 1,975 sqft
Price per Sqft $147
MLS Listing ID 72473888
Sold Date 10/23/19
Style Log
Bedrooms 3
Full Baths 1
Half Baths 1
Year Built 1993
Annual Tax Amount $4,167
Tax Year 2019
Lot Size 5.360 Acres
Acres 5.36
Property Description
This meticulously maintained 3 bd/1.5ba home provides privacy, comfort & plenty of space for your family, pets & horses.The remodeled kitchen has granite counters, ss appliances, island, recessed lighting & tile flooring. Just off the kitchen is the fully heated 300+ sq ft, sunroom/family room w/cathedral ceiling, skylights & exposed arched beams. The living room is warmed by a Hearthstone woodstove on a handsome brick hearth. A full bath, small bedroom/office & a generous mudroom/laundry (that offers access to a fully fenced yard) rounds out the 1st floor. Upstairs are 2 bdrms and a sweet 1/2 bath all w/skylights! Step from the sunroom to a pergola covered stone patio & deck for grilling or perhaps an evening around the fire pit. If it's a home for your horses you're hoping to find well that is here too. A barn with 2 lg stalls, grain/tack room, run-ins & hay storage accesses a PVC fenced pasture. This one is an easy choice for a family OR for a horse person.
Location
State MA
County Franklin
Zoning RA
Direction North on Main St > Right onto Pierson > Left onto Winchester. Watch for sign on your left
Rooms
Basement Full, Interior Entry, Bulkhead, Concrete, Unfinished
Primary Bedroom Level Second
Kitchen Flooring - Stone/Ceramic Tile, Dining Area, Countertops - Stone/Granite/Solid, Kitchen Island, Recessed Lighting, Stainless Steel Appliances, Gas Stove
Interior
Interior Features Cathedral Ceiling(s), Ceiling Fan(s), Dining Area, Slider, Sun Room, Internet Available - Broadband
Heating Baseboard, Propane, Wood
Cooling None
Flooring Wood, Tile, Carpet, Flooring - Stone/Ceramic Tile
Appliance Range, Dishwasher, Refrigerator, Washer, Dryer, Propane Water Heater, Tank Water Heaterless, Utility Connections for Gas Range, Utility Connections for Gas Dryer
Laundry Flooring - Stone/Ceramic Tile, Gas Dryer Hookup, Exterior Access, Washer Hookup, First Floor
Exterior
Exterior Feature Decorative Lighting, Horses Permitted
Fence Fenced/Enclosed, Fenced
Utilities Available for Gas Range, for Gas Dryer, Washer Hookup
Roof Type Shingle
Total Parking Spaces 6
Garage No
Building
Lot Description Wooded, Cleared, Gentle Sloping
Foundation Concrete Perimeter
Sewer Private Sewer
Water Private
Schools
Elementary Schools Northfield Elem
Middle Schools Pioneer Valley
High Schools Pioneer Or Fcts
Read Less Info
Want to know what your home might be worth? Contact us for a FREE valuation!

Our team is ready to help you sell your home for the highest possible price ASAP
Bought with Michelle Stegall • Property One
GET MORE INFORMATION




