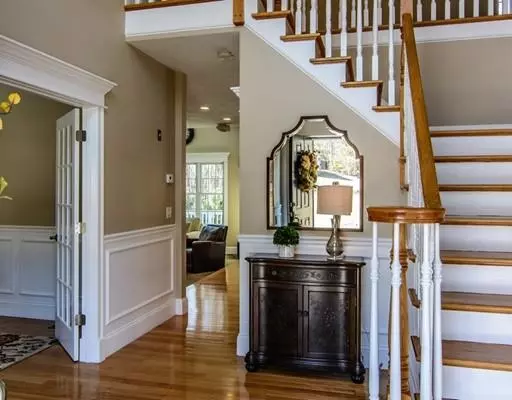For more information regarding the value of a property, please contact us for a free consultation.
Key Details
Sold Price $700,000
Property Type Single Family Home
Sub Type Single Family Residence
Listing Status Sold
Purchase Type For Sale
Square Footage 3,728 sqft
Price per Sqft $187
Subdivision Magnolia Farms
MLS Listing ID 72471653
Sold Date 08/02/19
Style Colonial
Bedrooms 4
Full Baths 3
Half Baths 1
HOA Fees $20/ann
HOA Y/N true
Year Built 2010
Annual Tax Amount $9,775
Tax Year 2018
Lot Size 1.930 Acres
Acres 1.93
Property Description
This absolutely beautiful and impeccably-kept 4 bedroom colonial is now ready for you to call "home." Located in a desirable neighborhood in N. Grafton close to the Westborough line. Hardwoods throughout most of the main level and custom moldings throughout home. Open-concept kitchen features custom maple cabinets, granite ctps, large island w/ breakfast bar, gas cooktop & SS appliances, incl a wine fridge. Spacious yet cozy family room w/ custom built-ins, gas FP, skylights & wired for surround sound. Formal dining rm w/ wainscoting & tray ceiling. Bright office w/French drs & wainscoting. Upstairs you'll find a luxurious, recently redesigned master suite w/ tray ceiling w/lights, 2 walk-in closets & en-suite bath w/ newer tile & glass shower. 3 addtl spacious bedrooms, full ba w/ double sinks & laundry rm complete the 2nd floor. Beautifully finished walkout LL w/ full bath & wet bar. Landscaped grounds w/ stone walls, walkways & composite deck & shed- truly a gem!
Location
State MA
County Worcester
Area North Grafton
Direction Wesson Street to Magnolia Lane.
Rooms
Family Room Skylight, Closet/Cabinets - Custom Built, Flooring - Wall to Wall Carpet, Open Floorplan, Recessed Lighting, Crown Molding
Basement Walk-Out Access, Interior Entry
Primary Bedroom Level Second
Dining Room Flooring - Hardwood, Recessed Lighting, Wainscoting, Crown Molding
Kitchen Flooring - Hardwood, Countertops - Stone/Granite/Solid, Kitchen Island, Cabinets - Upgraded, Open Floorplan, Recessed Lighting, Stainless Steel Appliances, Wine Chiller
Interior
Interior Features Wainscoting, Crown Molding, Bathroom - Full, Closet, Wet bar, Recessed Lighting, Home Office, Bonus Room, Central Vacuum, Wired for Sound
Heating Forced Air, Oil
Cooling Central Air
Flooring Tile, Carpet, Hardwood, Flooring - Hardwood
Fireplaces Number 1
Fireplaces Type Family Room
Appliance Dishwasher, Microwave, Refrigerator, Wine Refrigerator, Wine Cooler, Electric Water Heater, Utility Connections for Gas Range, Utility Connections for Electric Oven, Utility Connections for Electric Dryer
Laundry Flooring - Stone/Ceramic Tile, Second Floor
Exterior
Exterior Feature Storage, Professional Landscaping, Sprinkler System, Stone Wall
Garage Spaces 2.0
Community Features Public Transportation, Shopping, Park, Highway Access, House of Worship, Public School, T-Station
Utilities Available for Gas Range, for Electric Oven, for Electric Dryer
Roof Type Shingle
Total Parking Spaces 6
Garage Yes
Building
Lot Description Level
Foundation Concrete Perimeter
Sewer Public Sewer
Water Public
Schools
Elementary Schools Nge
Middle Schools Grafton Middle
High Schools Grafton High
Others
Senior Community false
Read Less Info
Want to know what your home might be worth? Contact us for a FREE valuation!

Our team is ready to help you sell your home for the highest possible price ASAP
Bought with Melissa Ellison • Mathieu Newton Sotheby's International Realty



