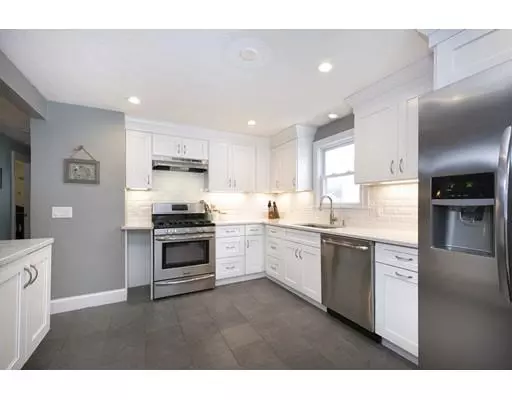For more information regarding the value of a property, please contact us for a free consultation.
Key Details
Sold Price $352,000
Property Type Single Family Home
Sub Type Single Family Residence
Listing Status Sold
Purchase Type For Sale
Square Footage 1,038 sqft
Price per Sqft $339
Subdivision Rexhame
MLS Listing ID 72463320
Sold Date 05/28/19
Style Raised Ranch
Bedrooms 3
Full Baths 1
Year Built 1983
Annual Tax Amount $4,035
Tax Year 2019
Lot Size 5,227 Sqft
Acres 0.12
Property Description
Picture perfect home in desirable Rexhame Village! Appealing and stylish, this fully updated home was well designed with attention to space and detail! A welcoming, open concept upper level features a kitchen, dining room, 2 bedrooms, updated bath and boasts gleaming hardwood floors and recessed lighting. The kitchen is stunning with white Shaker cabinets, quartz counter tops, stainless appliances, subway-tiled back splash and tiled floor. The spacious and fully finished lower-level has natural hickory hardwood floors throughout, a generously sized family room, and master bedroom with walk-in closet. Plenty of windows allow an abundance of natural light to stream in making it bright and cheery. The outdoor space has a newer Azek deck, fenced-in yard, outdoor shower, patio, and shed and beckons for outdoor entertaining! With nothing to do but move in, spend your days in the water and sand and your evenings under the stars! Conveniently located to area shopping, restaurants and downtown!
Location
State MA
County Plymouth
Zoning R-3
Direction Rte. 139 East to Winslow St., right onto Towne Way
Rooms
Family Room Closet, Flooring - Hardwood, Exterior Access, Recessed Lighting, Beadboard
Basement Full, Finished
Primary Bedroom Level Basement
Dining Room Flooring - Hardwood, Chair Rail, Recessed Lighting
Kitchen Flooring - Stone/Ceramic Tile, Countertops - Stone/Granite/Solid, Breakfast Bar / Nook, Cabinets - Upgraded, Exterior Access, Recessed Lighting, Stainless Steel Appliances
Interior
Heating Baseboard, Natural Gas
Cooling None
Flooring Tile, Hardwood
Appliance Range, Dishwasher, Refrigerator, Washer, Dryer, Gas Water Heater, Utility Connections for Gas Range, Utility Connections for Gas Dryer
Laundry In Basement, Washer Hookup
Exterior
Exterior Feature Storage
Community Features Shopping, Tennis Court(s), Park, Golf, Laundromat, Conservation Area, Highway Access, House of Worship, Marina, Public School
Utilities Available for Gas Range, for Gas Dryer, Washer Hookup
Waterfront Description Beach Front, Ocean, 3/10 to 1/2 Mile To Beach
Roof Type Shingle
Total Parking Spaces 2
Garage No
Building
Lot Description Cleared
Foundation Concrete Perimeter
Sewer Public Sewer
Water Public
Architectural Style Raised Ranch
Schools
Elementary Schools Daniel Webster
Middle Schools Furnace Brook
High Schools Mhs
Read Less Info
Want to know what your home might be worth? Contact us for a FREE valuation!

Our team is ready to help you sell your home for the highest possible price ASAP
Bought with Sherry Costello • Waterfront Realty Group



