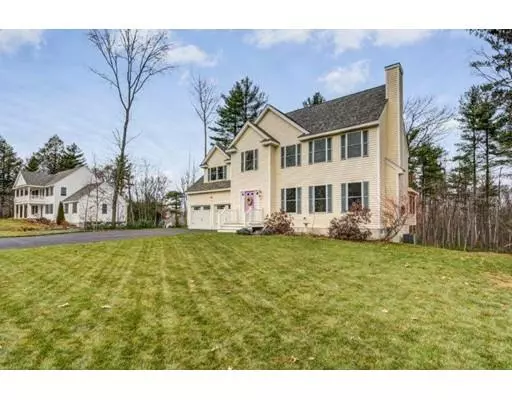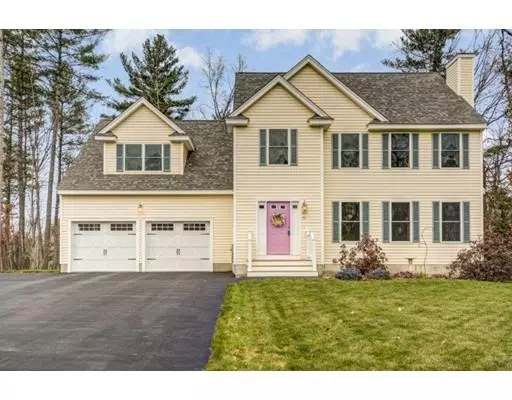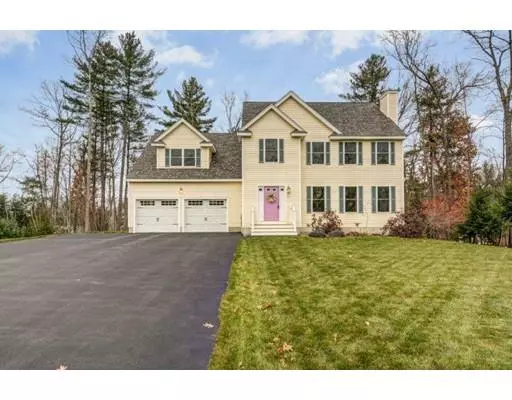For more information regarding the value of a property, please contact us for a free consultation.
Key Details
Sold Price $575,000
Property Type Single Family Home
Sub Type Single Family Residence
Listing Status Sold
Purchase Type For Sale
Square Footage 2,787 sqft
Price per Sqft $206
Subdivision Pingry Hill
MLS Listing ID 72462635
Sold Date 05/13/19
Style Colonial
Bedrooms 4
Full Baths 2
Half Baths 2
HOA Fees $8/ann
HOA Y/N true
Year Built 2010
Annual Tax Amount $6,843
Tax Year 2019
Lot Size 0.920 Acres
Acres 0.92
Property Description
Only 10 Years old! They come, they saw, they bought, they loved, and now he's been deployed!! Sad to leave this beautiful 4 BR home, the neighborhood, and the glorious sunsets. Natural light shines in on your Open Concept Kitchen with deep stained cabinets, stainless steel appliances, beautiful granite counter tops, enormous island, and adjacent dining area which leads right to the Living Room with a fantastic gas fireplace, all with hardwood floors! Sunroom overlooks private yd. The Master Suite has large double closets, a sweet master bath with double sinks, the laundry room is conveniently upstairs too. The bonus surprise is a fantastic finished walk out basement with large sliders, and it's own half bath. Plenty of room for storage with even a fenced doggy doo area! Great commuter location, close to Rt 2/ 495 the bike trails, conservation land, and commuter rail to Boston. This home truly has what you need! For Sale and Rent, see MLS. ***AVOID THE NEW CONSTRUCTION WAITING LIST!***
Location
State MA
County Middlesex
Zoning res
Direction 2A /110/ Littleton Road to Hickory Way, Left on Old Farm Way
Rooms
Family Room Bathroom - Half, Flooring - Wall to Wall Carpet, Recessed Lighting, Slider
Basement Full, Partially Finished, Walk-Out Access, Interior Entry, Radon Remediation System
Primary Bedroom Level Second
Kitchen Flooring - Hardwood, Dining Area, Countertops - Stone/Granite/Solid, Kitchen Island, Recessed Lighting, Stainless Steel Appliances, Gas Stove
Interior
Interior Features Bathroom - Half, Ceiling Fan(s), Sun Room
Heating Forced Air, Natural Gas
Cooling Central Air
Flooring Tile, Carpet, Hardwood, Flooring - Stone/Ceramic Tile
Fireplaces Number 1
Fireplaces Type Living Room
Appliance Microwave, ENERGY STAR Qualified Refrigerator, ENERGY STAR Qualified Dishwasher, Range - ENERGY STAR, Gas Water Heater, Plumbed For Ice Maker, Utility Connections for Gas Range, Utility Connections for Gas Oven, Utility Connections for Gas Dryer, Utility Connections for Electric Dryer
Laundry Flooring - Stone/Ceramic Tile, Gas Dryer Hookup, Washer Hookup, Second Floor
Exterior
Exterior Feature Stone Wall
Garage Spaces 2.0
Community Features Public Transportation, Shopping, Walk/Jog Trails, Highway Access, House of Worship, Public School
Utilities Available for Gas Range, for Gas Oven, for Gas Dryer, for Electric Dryer, Washer Hookup, Icemaker Connection
Waterfront Description Beach Front, Lake/Pond, 1/10 to 3/10 To Beach, Beach Ownership(Public)
Roof Type Shingle
Total Parking Spaces 5
Garage Yes
Building
Lot Description Wooded, Cleared, Level
Foundation Concrete Perimeter
Sewer Public Sewer
Water Public
Schools
Elementary Schools Page Hilltop
Middle Schools Ayer/Shirley
High Schools Ayer Shirley
Others
Senior Community false
Acceptable Financing Contract
Listing Terms Contract
Read Less Info
Want to know what your home might be worth? Contact us for a FREE valuation!

Our team is ready to help you sell your home for the highest possible price ASAP
Bought with Alysha Glazier • Keller Williams Realty-Merrimack
GET MORE INFORMATION




