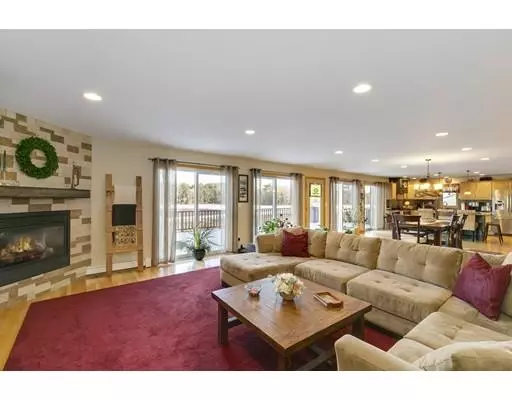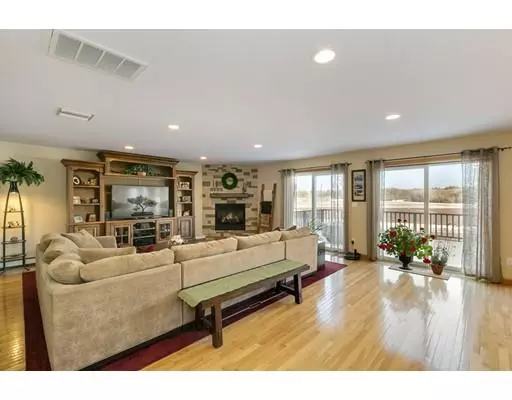For more information regarding the value of a property, please contact us for a free consultation.
Key Details
Sold Price $520,000
Property Type Single Family Home
Sub Type Single Family Residence
Listing Status Sold
Purchase Type For Sale
Square Footage 3,000 sqft
Price per Sqft $173
MLS Listing ID 72460995
Sold Date 05/10/19
Style Cape
Bedrooms 3
Full Baths 4
Half Baths 1
HOA Y/N false
Year Built 2002
Annual Tax Amount $8,076
Tax Year 2019
Lot Size 0.690 Acres
Acres 0.69
Property Description
RARE FIND: EXPANSIVE IN-LAW SUITE WITH SEPARATE 2 CAR GARAGE! The downstairs has been converted into an In-Law suite, complete with its own kitchen, bathroom, laundry area, bedroom with walk-in closet. Main floor will welcome you with the open concept living and dining area. The open concept main floor gives a modern aesthetic. The updated kitchen comes with stainless steel appliances and gas stove. The island features stunning granite countertops while providing extra seating for casual dining. The expansive living and dining room are complimented with three sliding doors overlooking the private backyard. You will find two bedrooms on the main floor, one being a large master bedroom with a full en suite! The upstairs provides extra room for anything you can dream of! With an extra full bathroom and a kitchenette the upstairs is fully functioning for any of your needs. Accented with plenty of skylights, the upstairs feels spacious yet cozy. This home has solar features and much more!
Location
State MA
County Plymouth
Zoning 100
Direction Head Down Monponsett and Left onto Main St and Right down Robinson St Property on the Left
Rooms
Basement Full, Finished, Walk-Out Access, Interior Entry
Primary Bedroom Level Main
Dining Room Flooring - Hardwood, Open Floorplan, Recessed Lighting, Slider, Lighting - Overhead
Kitchen Flooring - Hardwood, Countertops - Stone/Granite/Solid, Kitchen Island, Open Floorplan, Recessed Lighting, Stainless Steel Appliances, Gas Stove, Lighting - Overhead
Interior
Interior Features Dining Area, Open Floorplan, Recessed Lighting, Countertops - Upgraded, Wet bar, Cabinets - Upgraded, Bathroom - Full, Ceiling Fan(s), Slider, Bathroom - Half, Bathroom - With Tub & Shower, Closet - Double, Kitchen, Bonus Room, Living/Dining Rm Combo, Bathroom, Office, Wet Bar, Finish - Sheetrock
Heating Baseboard, Oil
Cooling Central Air
Flooring Wood, Tile, Carpet, Flooring - Stone/Ceramic Tile, Flooring - Wall to Wall Carpet, Flooring - Laminate
Fireplaces Number 1
Fireplaces Type Living Room
Appliance Range, Dishwasher, Microwave, Refrigerator, Plumbed For Ice Maker, Utility Connections for Gas Range
Laundry Bathroom - Half, In Basement
Exterior
Garage Spaces 2.0
Community Features Park, Walk/Jog Trails, House of Worship, Public School
Utilities Available for Gas Range, Icemaker Connection
View Y/N Yes
View Scenic View(s)
Total Parking Spaces 2
Garage Yes
Building
Lot Description Level
Foundation Concrete Perimeter
Sewer Private Sewer
Water Public
Schools
Elementary Schools Hanson
Middle Schools Hanson
High Schools Whitman
Read Less Info
Want to know what your home might be worth? Contact us for a FREE valuation!

Our team is ready to help you sell your home for the highest possible price ASAP
Bought with Justine Augenstern • Coldwell Banker Residential Brokerage - Hull
GET MORE INFORMATION




