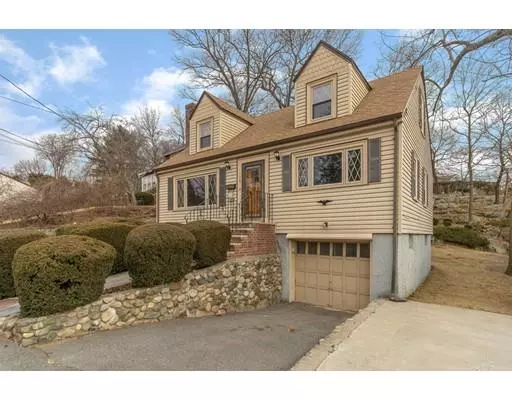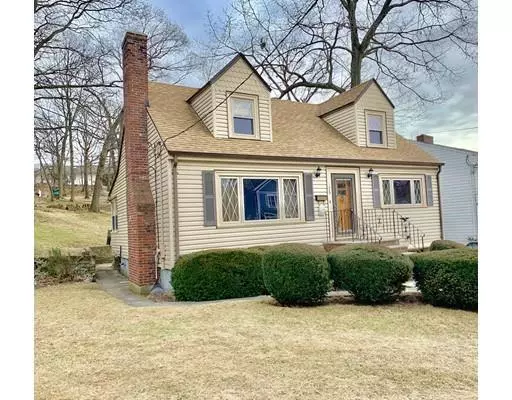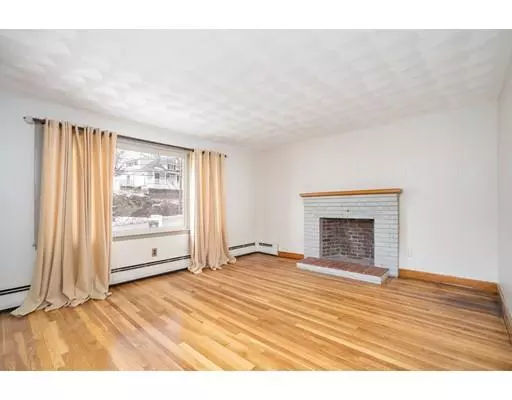For more information regarding the value of a property, please contact us for a free consultation.
Key Details
Sold Price $462,550
Property Type Single Family Home
Sub Type Single Family Residence
Listing Status Sold
Purchase Type For Sale
Square Footage 1,456 sqft
Price per Sqft $317
MLS Listing ID 72457650
Sold Date 03/29/19
Style Cape
Bedrooms 4
Full Baths 1
HOA Y/N false
Year Built 1950
Annual Tax Amount $4,858
Tax Year 2018
Lot Size 0.320 Acres
Acres 0.32
Property Description
Welcome to 576 Main St. Strategically located in close proximity to all that Stoneham has to offer including but not limited too, interstate highway access, Stoneham Zoo, Middlesex Fells Reservation, short commute to Boston, Stoneham Theatre and the list goes on. First floor contains freshly painted living room with fireplace and dining room, both with picture windows and hardwood flooring that has just been refinished, eat-in kitchen, full bathroom, 1st floor bedroom and a 3-season sunroom/ porch round off the 1st floor area; 2nd floor provides 2 bedrooms and a 4th bedroom alternative or bonus room; all hardwood flooring has been refinished. Single car garage with new cement floor. Home sits on a large lot that has some slopes but offers a picturesque setting and is perfect for entertaining. So bring your creative energy and vision to this home and lets make it your forever home.
Location
State MA
County Middlesex
Zoning RB
Direction DO NOT USE GoogleMaps for directions as it will direct you to 576 Main St. in Melrose. Use GPS.
Rooms
Basement Full, Interior Entry, Garage Access, Concrete, Unfinished
Primary Bedroom Level First
Dining Room Ceiling Fan(s), Flooring - Hardwood, Window(s) - Picture
Kitchen Ceiling Fan(s), Flooring - Vinyl, Dining Area
Interior
Interior Features Ceiling Fan(s), Sun Room
Heating Baseboard, Oil
Cooling None
Flooring Tile, Vinyl, Laminate, Hardwood, Flooring - Laminate
Fireplaces Number 1
Fireplaces Type Living Room
Appliance Range, Dishwasher, Disposal, Refrigerator, Oil Water Heater, Tank Water Heaterless, Utility Connections for Electric Range, Utility Connections for Electric Dryer
Laundry Electric Dryer Hookup, Washer Hookup, In Basement
Exterior
Exterior Feature Rain Gutters
Garage Spaces 1.0
Community Features Public Transportation, Pool, Walk/Jog Trails, Golf, Medical Facility, Bike Path, Conservation Area, Highway Access, House of Worship, Private School, Public School
Utilities Available for Electric Range, for Electric Dryer, Washer Hookup
Roof Type Shingle
Total Parking Spaces 2
Garage Yes
Building
Lot Description Sloped
Foundation Concrete Perimeter
Sewer Public Sewer
Water Public
Architectural Style Cape
Schools
Elementary Schools South School
Middle Schools Cms
High Schools Shs
Others
Senior Community false
Acceptable Financing Contract
Listing Terms Contract
Read Less Info
Want to know what your home might be worth? Contact us for a FREE valuation!

Our team is ready to help you sell your home for the highest possible price ASAP
Bought with Patricia DeWolfe • Leading Edge Real Estate



