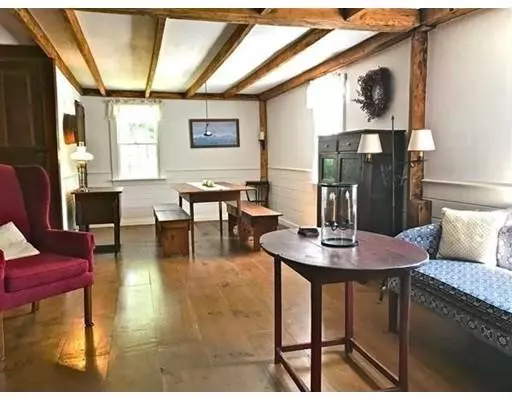For more information regarding the value of a property, please contact us for a free consultation.
Key Details
Sold Price $299,000
Property Type Single Family Home
Sub Type Single Family Residence
Listing Status Sold
Purchase Type For Sale
Square Footage 2,255 sqft
Price per Sqft $132
MLS Listing ID 72457432
Sold Date 08/29/19
Style Cape, Antique
Bedrooms 3
Full Baths 1
HOA Y/N false
Year Built 1790
Annual Tax Amount $5,264
Tax Year 2019
Lot Size 0.850 Acres
Acres 0.85
Property Description
This well maintained and updated antique cape preserves the best of the 19th century details while having a comfortable eat-in country kitchen and remodeled full bath. The surprisingly open floor plan includes bright and airy rooms, a large living dining combo, huge family room with fireplace, vaulted ceiling and french doors to the sunroom, first floor master bedroom and first level full bath and a number of fireplaces. The glassed in sun room has vistas of a well landscaped mature yard that overlooks the Quinebaug River and the Westville Lake recreation and conservation area. A carriage house once housed animals and serves as storage, hobby space and more. The setting is a quiet country road, not isolated, and within easy reach of shopping and highways for ease of commuting. There is a lot of quality and many mechanical upgrades.
Location
State MA
County Worcester
Zoning RES
Direction Rte 131South Right on Shepard Rd
Rooms
Family Room Cathedral Ceiling(s), Beamed Ceilings, Walk-In Closet(s), Closet, Closet/Cabinets - Custom Built, Flooring - Wood, Window(s) - Picture, French Doors
Basement Partial, Interior Entry, Bulkhead, Dirt Floor, Unfinished
Primary Bedroom Level First
Kitchen Beamed Ceilings, Flooring - Wood, Country Kitchen, Stainless Steel Appliances, Lighting - Overhead
Interior
Interior Features Beamed Ceilings, Closet, Closet/Cabinets - Custom Built, Ceiling - Cathedral, Ceiling Fan(s), Entry Hall, Sun Room
Heating Forced Air, Oil
Cooling None
Flooring Wood, Tile, Flooring - Wood, Flooring - Stone/Ceramic Tile
Fireplaces Number 4
Fireplaces Type Family Room, Living Room, Master Bedroom
Appliance Range, Dishwasher, Refrigerator, Electric Water Heater, Tank Water Heater, Utility Connections for Electric Range, Utility Connections for Electric Dryer
Laundry Washer Hookup
Exterior
Exterior Feature Garden, Stone Wall
Garage Spaces 1.0
Community Features Park, Walk/Jog Trails, Conservation Area, Highway Access, House of Worship
Utilities Available for Electric Range, for Electric Dryer, Washer Hookup
View Y/N Yes
View Scenic View(s)
Roof Type Shingle
Total Parking Spaces 2
Garage Yes
Building
Lot Description Sloped
Foundation Stone, Granite, Irregular
Sewer Private Sewer
Water Private
Architectural Style Cape, Antique
Others
Senior Community false
Acceptable Financing Contract
Listing Terms Contract
Read Less Info
Want to know what your home might be worth? Contact us for a FREE valuation!

Our team is ready to help you sell your home for the highest possible price ASAP
Bought with Gregory Morgan • Petraglia Real Estate Services



