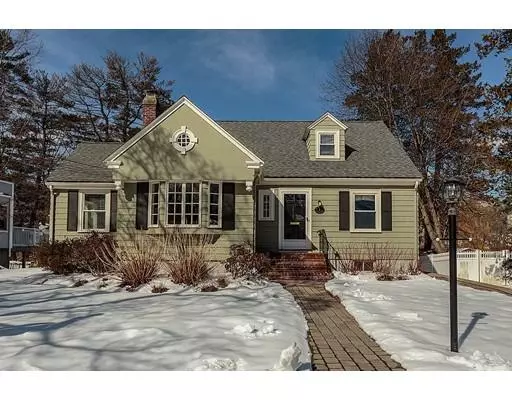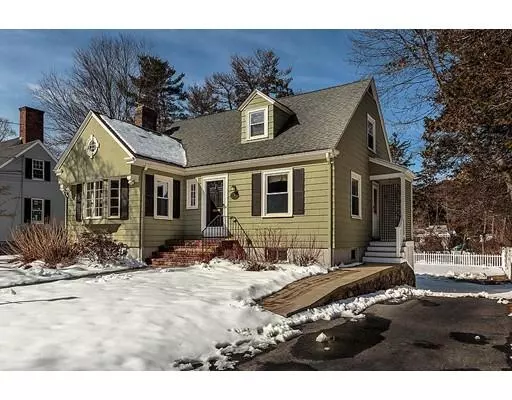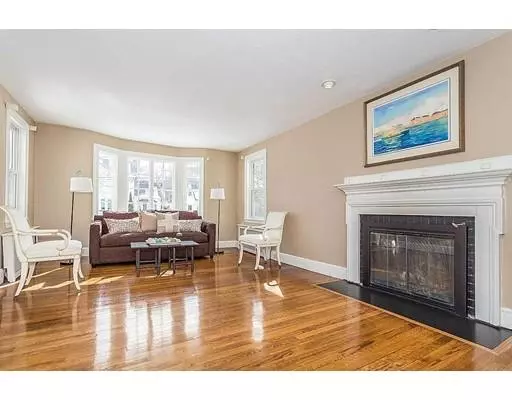For more information regarding the value of a property, please contact us for a free consultation.
Key Details
Sold Price $692,550
Property Type Single Family Home
Sub Type Single Family Residence
Listing Status Sold
Purchase Type For Sale
Square Footage 1,931 sqft
Price per Sqft $358
MLS Listing ID 72456852
Sold Date 04/11/19
Style Cape
Bedrooms 3
Full Baths 2
HOA Y/N false
Year Built 1930
Annual Tax Amount $5,538
Tax Year 2018
Lot Size 0.270 Acres
Acres 0.27
Property Description
Charming eight room, three bedroom, two full bath Cape Style home located on a lovely residential street. Natural light shines in on the beautiful hardwood floors.The living room has a bay window and wood burning fireplace. The dining room has a charming corner cabinet to hold your treasured china. The kitchen counters are a pretty granite and the stainless steel appliances nearly new. The den has sliders to the spacious deck which overlooks a large flat backyard.The room off the living room can be a home office or room of your choice. Finished playroom on basement level has above ground windows for good natural light and a colorful tile floor. This location offers fabulous opportunities for outdoor sports with close proximity to The Middlesex Fells which has walking/biking trails. Nearby Spot Pond offers kayaking and paddle boats. This location is also a commuter's delight with easy access to Commuter Rail and Oak Grove T Station as well as Routes 95, 93 and 1.
Location
State MA
County Middlesex
Zoning RA
Direction Lynn Fells Parkway, turn onto West Wyoming...Take first right onto Philips Rd.
Rooms
Family Room Closet, Flooring - Hardwood, Slider
Basement Partially Finished, Walk-Out Access
Primary Bedroom Level Second
Dining Room Closet/Cabinets - Custom Built, Flooring - Hardwood
Kitchen Ceiling Fan(s), Countertops - Stone/Granite/Solid, Stainless Steel Appliances, Pot Filler Faucet
Interior
Interior Features Mud Room, Home Office
Heating Central, Hot Water, Natural Gas
Cooling Window Unit(s), Wall Unit(s)
Flooring Hardwood, Flooring - Wall to Wall Carpet
Fireplaces Number 1
Fireplaces Type Living Room
Appliance Range, Dishwasher, Disposal, Microwave, Refrigerator, Freezer, Washer, Dryer, Gas Water Heater, Utility Connections for Gas Range, Utility Connections for Electric Dryer
Laundry In Basement, Washer Hookup
Exterior
Exterior Feature Sprinkler System
Fence Fenced/Enclosed, Fenced
Community Features Public Transportation, Park, Walk/Jog Trails, Bike Path, Conservation Area, Public School, T-Station
Utilities Available for Gas Range, for Electric Dryer, Washer Hookup
Roof Type Shingle
Total Parking Spaces 6
Garage Yes
Building
Lot Description Level
Foundation Concrete Perimeter
Sewer Public Sewer
Water Public
Architectural Style Cape
Schools
Elementary Schools Colonial Park
Middle Schools Central Middle
High Schools Stoneham High
Others
Senior Community false
Acceptable Financing Seller W/Participate
Listing Terms Seller W/Participate
Read Less Info
Want to know what your home might be worth? Contact us for a FREE valuation!

Our team is ready to help you sell your home for the highest possible price ASAP
Bought with Cathy Paolillo • Coldwell Banker Residential Brokerage - Winchester



