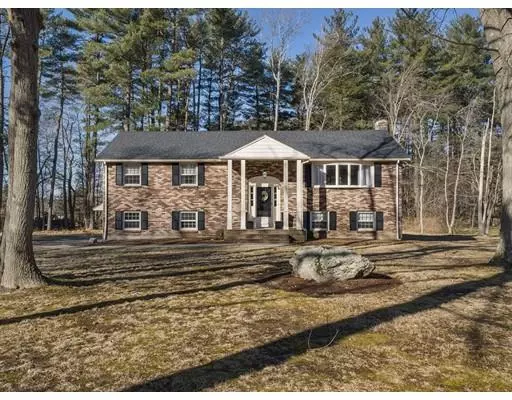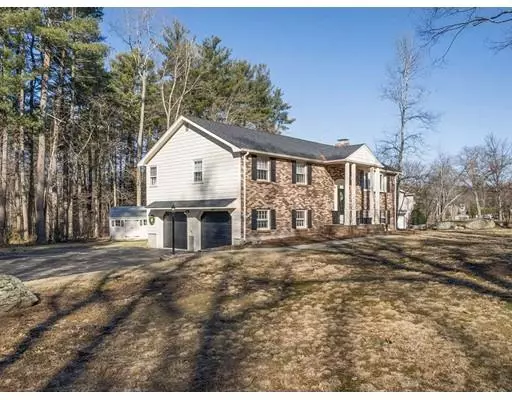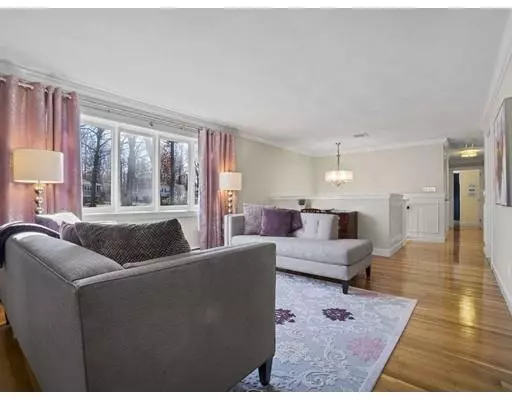For more information regarding the value of a property, please contact us for a free consultation.
Key Details
Sold Price $640,000
Property Type Single Family Home
Sub Type Single Family Residence
Listing Status Sold
Purchase Type For Sale
Square Footage 2,080 sqft
Price per Sqft $307
Subdivision Spring Valley
MLS Listing ID 72456727
Sold Date 05/03/19
Style Raised Ranch
Bedrooms 4
Full Baths 2
Half Baths 1
HOA Y/N false
Year Built 1967
Annual Tax Amount $6,057
Tax Year 2018
Lot Size 0.690 Acres
Acres 0.69
Property Description
OFFER ACCEPTED. No Open House on 3/2 or 3/3. LOCATION, LOCATION, LOCATION - Situated on a very large beautiful corner lot in the highly desirable Spring Valley neighborhood, this 4 bedroom turn-key home has been meticulously maintained and offers many new updates. New roof (2018), new furnace (2016), new tankless water heater (2016), new air conditioning installed (2016), new garage doors (2017), just to name a few. The upper level of this wonderful home offers refinished hardwood flooring and newly installed custom molding. The master bathroom also has been updated. The lower level offers new tile at front door and throughout entryway from garage, an updated bathroom and new carpet in the 4th bedroom/office. Short drive to Westwood Station commuter rail and shopping. Great commuter location to Boston. Flat front and back yard, large porch and walk out patio make this is great home for entertaining.
Location
State MA
County Norfolk
Zoning SRAA
Direction Highway to Washington St. right onto Dedham St., left onto Cedarcrest Rd., right onto Spring Ln.
Rooms
Family Room Flooring - Wall to Wall Carpet, Exterior Access
Primary Bedroom Level First
Dining Room Flooring - Hardwood, Chair Rail, Exterior Access
Kitchen Flooring - Vinyl, Window(s) - Picture, Exterior Access
Interior
Heating Baseboard, Natural Gas
Cooling Central Air
Flooring Wood, Tile, Carpet
Fireplaces Number 1
Fireplaces Type Family Room
Appliance Range, Dishwasher, Disposal, Microwave, Refrigerator, Washer, Dryer, Tank Water Heaterless
Laundry Electric Dryer Hookup, Washer Hookup, In Basement
Exterior
Exterior Feature Rain Gutters, Storage
Garage Spaces 2.0
Community Features Public Transportation, Shopping, Highway Access, Public School
Waterfront false
Roof Type Shingle
Total Parking Spaces 6
Garage Yes
Building
Lot Description Corner Lot, Wooded
Foundation Concrete Perimeter
Sewer Public Sewer
Water Public
Schools
Elementary Schools John F. Kennedy
Middle Schools Galvin Middle
High Schools Canton High
Read Less Info
Want to know what your home might be worth? Contact us for a FREE valuation!

Our team is ready to help you sell your home for the highest possible price ASAP
Bought with McGonagle Team • Success! Real Estate
GET MORE INFORMATION




