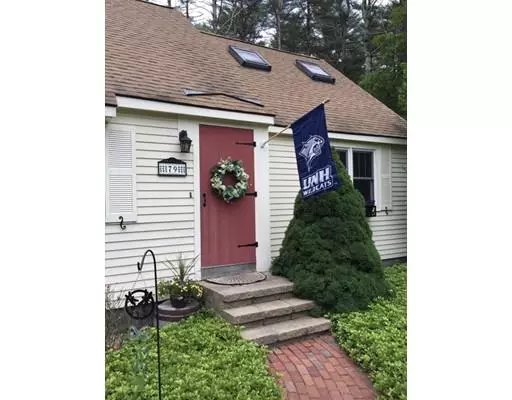For more information regarding the value of a property, please contact us for a free consultation.
Key Details
Sold Price $375,000
Property Type Single Family Home
Sub Type Single Family Residence
Listing Status Sold
Purchase Type For Sale
Square Footage 1,442 sqft
Price per Sqft $260
Subdivision Chiltonville
MLS Listing ID 72452979
Sold Date 03/29/19
Style Cape
Bedrooms 2
Full Baths 1
Year Built 1981
Annual Tax Amount $5,856
Tax Year 2019
Lot Size 1.140 Acres
Acres 1.14
Property Description
Modern meets Country ~Charming Cape nestled in the heart of desirable Chiltonville area~Lovingly maintained home flooding w/ sunlight throughout ~Living room features inviting wood stove for those cozy nights~Updated eat-in kitchen w/ butcher block island~conveniently located first floor master & laundry w/ slop sink ~mud area w/ pantry~spacious loft & 2nd bedroom with ample storage completes 2nd level~heated family room in lower level with even more storage space & 2nd wood stove~ far-reaching front yard flanked by apple trees & blueberry bushes & grape vines ~Situated atop a small hill with impressive stone wall romantically accented with colorful perennials is a gardeners paradise ~expansive deck w/ over 1 acre of land expanding over 2 separate lots~private evenings at your fire pit in backyard sheltered by pine trees~ storage shed~Short distance to Myles Standish State Forest~public beach~ponds~shopping~Other features include: central air~pine flooring~3 B/R septic~
Location
State MA
County Plymouth
Area Chiltonville
Zoning RR
Direction Long Pond-Jordan-Russell Mills
Rooms
Family Room Flooring - Wall to Wall Carpet
Basement Partially Finished, Interior Entry, Garage Access
Primary Bedroom Level First
Kitchen Flooring - Vinyl, Dining Area, Pantry, Countertops - Stone/Granite/Solid, Kitchen Island, Chair Rail, Stainless Steel Appliances, Lighting - Pendant
Interior
Interior Features Cathedral Ceiling(s), Ceiling Fan(s), Closet, Loft
Heating Baseboard, Propane
Cooling Central Air
Flooring Flooring - Wood
Fireplaces Number 1
Fireplaces Type Living Room
Appliance Range, Dishwasher, Refrigerator, Tank Water Heater, Utility Connections for Gas Range, Utility Connections for Gas Dryer
Laundry Flooring - Vinyl, Pantry, Deck - Exterior, Gas Dryer Hookup, Exterior Access, Washer Hookup, First Floor
Exterior
Exterior Feature Storage, Stone Wall
Garage Spaces 1.0
Community Features Shopping, Park, Walk/Jog Trails, Stable(s), Medical Facility, Conservation Area
Utilities Available for Gas Range, for Gas Dryer, Washer Hookup
Waterfront Description Beach Front, Lake/Pond, Ocean, 1 to 2 Mile To Beach, Beach Ownership(Public)
Roof Type Shingle
Total Parking Spaces 10
Garage Yes
Building
Lot Description Wooded
Foundation Concrete Perimeter
Sewer Private Sewer
Water Public
Architectural Style Cape
Schools
Elementary Schools Nathaniel Morto
Middle Schools Pcis
High Schools Pnhs
Others
Senior Community false
Acceptable Financing Contract
Listing Terms Contract
Read Less Info
Want to know what your home might be worth? Contact us for a FREE valuation!

Our team is ready to help you sell your home for the highest possible price ASAP
Bought with Reggie Irving • Coldwell Banker Residential Brokerage - Duxbury



