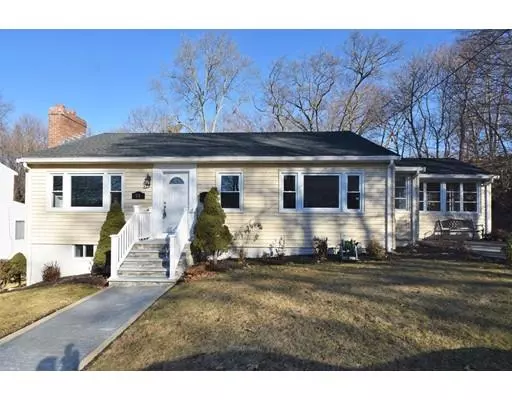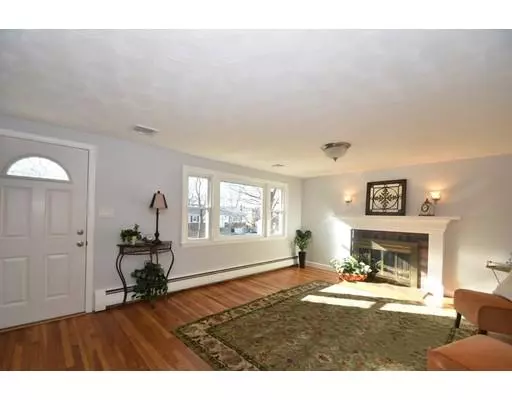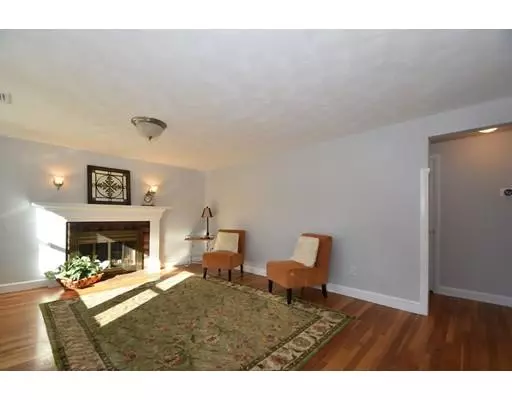For more information regarding the value of a property, please contact us for a free consultation.
Key Details
Sold Price $545,000
Property Type Single Family Home
Sub Type Single Family Residence
Listing Status Sold
Purchase Type For Sale
Square Footage 1,320 sqft
Price per Sqft $412
MLS Listing ID 72451000
Sold Date 03/29/19
Style Ranch
Bedrooms 3
Full Baths 2
HOA Y/N false
Year Built 1958
Annual Tax Amount $4,786
Tax Year 2019
Lot Size 9,583 Sqft
Acres 0.22
Property Description
You'll find everything you're looking for in this meticulously maintained home. The minute you drive up you'll notice the curb appeal w/a new stone & granite front entry & walkway, young plantings and last house at the end of a cup de sac! This sun filled home features gleaming hdwd floors, freshly painted interior, newly updtd bath, new roof, new cent a/c, newer Heath systm & many more updates. From the front door you'll see an open sight flr plan w/a fireplaced livrm& views of the din area open to the kitchen. Off the kit is a lge bright sunroom or fam rm w/sep heat, overlooking the back yard. Finished lower level, with an addt'l 1120 sf (per pub record) bathrm, & fireplaced famrm features a walkout entrance & is perfect for extended family living. Second kit makes it easy to entertain for large fam gatherings! Desirable RobinHood school district. Commuters dream, w/easy access to bus line, highways, shopping & award winning restaurants. Nothing to do but unpack and enjoy!
Location
State MA
County Middlesex
Zoning RA
Direction Main Street to Marie Avenue
Rooms
Basement Full, Finished, Walk-Out Access, Interior Entry, Concrete
Primary Bedroom Level Main
Kitchen Flooring - Stone/Ceramic Tile, Dining Area, Kitchen Island
Interior
Interior Features Sun Room, Kitchen
Heating Baseboard, Oil
Cooling Central Air
Flooring Tile, Laminate, Hardwood
Fireplaces Number 2
Fireplaces Type Family Room, Living Room
Appliance Range, Dishwasher, Disposal, Utility Connections for Electric Range, Utility Connections for Electric Oven, Utility Connections for Electric Dryer
Laundry In Basement, Washer Hookup
Exterior
Exterior Feature Rain Gutters, Storage
Community Features Public Transportation, Shopping, Golf, Medical Facility, Highway Access, House of Worship, Public School
Utilities Available for Electric Range, for Electric Oven, for Electric Dryer, Washer Hookup
Roof Type Shingle
Total Parking Spaces 2
Garage No
Building
Foundation Concrete Perimeter
Sewer Public Sewer
Water Public
Architectural Style Ranch
Schools
Elementary Schools Robinhood
Others
Senior Community false
Read Less Info
Want to know what your home might be worth? Contact us for a FREE valuation!

Our team is ready to help you sell your home for the highest possible price ASAP
Bought with John F O'Leary • Keller Williams Realty Boston Northwest



