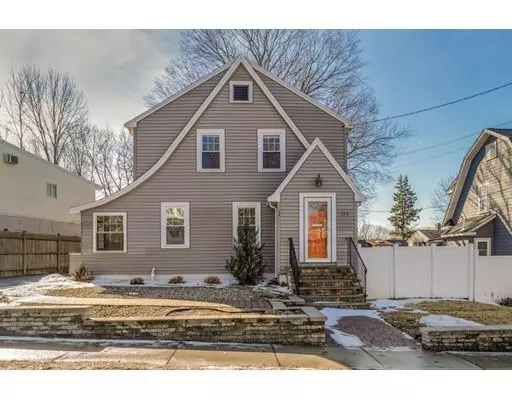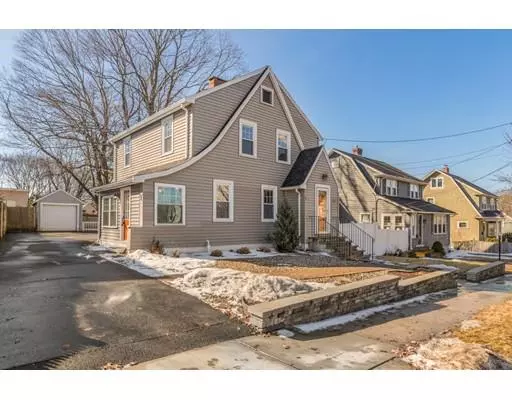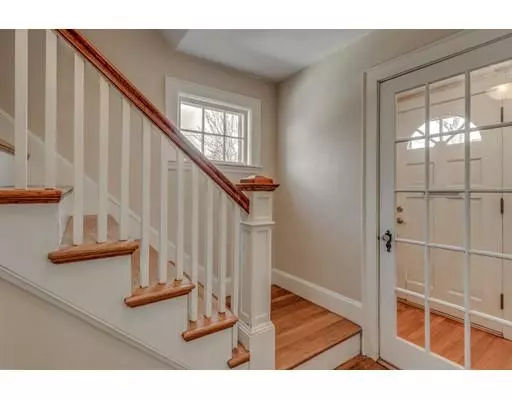For more information regarding the value of a property, please contact us for a free consultation.
Key Details
Sold Price $520,000
Property Type Single Family Home
Sub Type Single Family Residence
Listing Status Sold
Purchase Type For Sale
Square Footage 1,560 sqft
Price per Sqft $333
MLS Listing ID 72450420
Sold Date 03/22/19
Style Colonial
Bedrooms 3
Full Baths 1
Half Baths 1
HOA Y/N false
Year Built 1930
Annual Tax Amount $5,119
Tax Year 2019
Lot Size 6,098 Sqft
Acres 0.14
Property Description
Who says you can't have it all!! 174 William St offers that and so much more!. Walking distance to Stoneham Center, steps away from the Tri-Community Greenway and a private fenced in back yard to retreat and enjoy the sunsets!. Inside this welcoming home you'll find an updated mud room that has ample space for coats, boots, backpacks or any other gear, a fireplaced living room that is warm and inviting, an updated kitchen including quartz counter tops and an abundance of cabinet space. A beautiful built in china cabinet adds to the charm of the expansive dining room. The second floor consists of 3 spacious bedrooms. The master has two closets!! A full bath including a large built in linen closet. Let's not forget about the bonus finished room in the basement and half bath!! Perfect for a play room or guest bedroom. Located in the Robinhood School District, this house is a real gem!
Location
State MA
County Middlesex
Zoning RA
Direction Main St to William
Rooms
Family Room Flooring - Hardwood, Lighting - Sconce, Crown Molding
Basement Partial, Walk-Out Access, Interior Entry, Concrete
Primary Bedroom Level Second
Dining Room Closet/Cabinets - Custom Built, Flooring - Hardwood, Crown Molding
Kitchen Ceiling Fan(s), Flooring - Hardwood, Countertops - Stone/Granite/Solid
Interior
Interior Features Closet, Entrance Foyer, Mud Room, Entry Hall, Play Room
Heating Steam, Natural Gas
Cooling None
Flooring Tile, Hardwood, Flooring - Hardwood, Flooring - Stone/Ceramic Tile, Flooring - Laminate
Fireplaces Number 1
Fireplaces Type Family Room
Appliance Range, Dishwasher, Disposal, Microwave, Refrigerator, Washer, Dryer, Gas Water Heater, Utility Connections for Gas Range, Utility Connections for Gas Oven
Laundry In Basement
Exterior
Garage Spaces 1.0
Fence Fenced/Enclosed, Fenced
Community Features Public Transportation, Shopping, Park, Walk/Jog Trails, Bike Path, Public School
Utilities Available for Gas Range, for Gas Oven
Roof Type Shingle
Total Parking Spaces 3
Garage Yes
Building
Lot Description Level
Foundation Concrete Perimeter
Sewer Public Sewer
Water Public
Architectural Style Colonial
Schools
Elementary Schools Robinhood
Others
Acceptable Financing Contract
Listing Terms Contract
Read Less Info
Want to know what your home might be worth? Contact us for a FREE valuation!

Our team is ready to help you sell your home for the highest possible price ASAP
Bought with Jen Baptista • Keller Williams Realty



