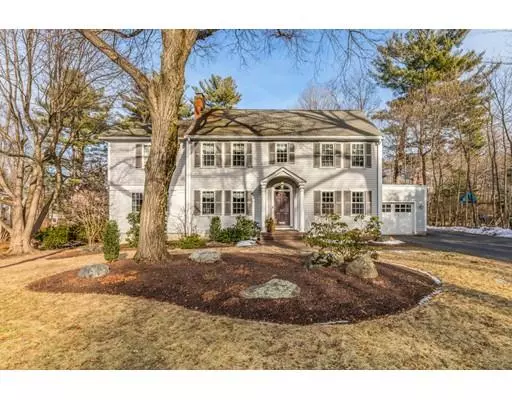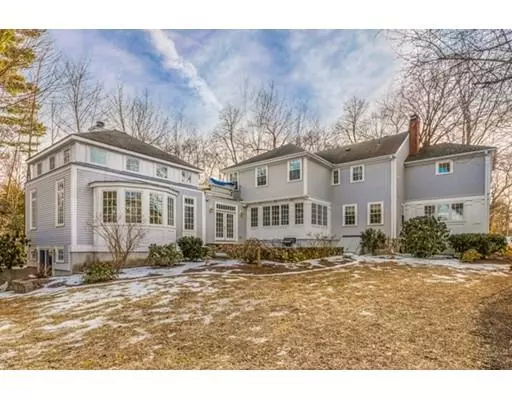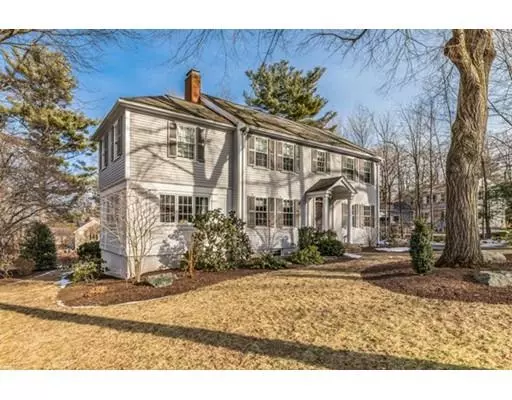For more information regarding the value of a property, please contact us for a free consultation.
Key Details
Sold Price $1,680,000
Property Type Single Family Home
Sub Type Single Family Residence
Listing Status Sold
Purchase Type For Sale
Square Footage 4,637 sqft
Price per Sqft $362
Subdivision Meriam Hill
MLS Listing ID 72449854
Sold Date 04/18/19
Style Colonial
Bedrooms 4
Full Baths 3
Half Baths 1
HOA Y/N false
Year Built 1937
Annual Tax Amount $19,174
Tax Year 2019
Lot Size 0.320 Acres
Acres 0.32
Property Description
Located in the heart of prestigious Meriam Hill, this designer-owned colonial delivers a first class renovation with meticulous attention to detail while seamlessly blending its 1930's architectural charm with an elegant yet family-friendly addition. The first floor foyer welcomes you to a front-to-back living room with marble fireplace & 14k gold leaf accented crown molding and leads to a light filled office with custom built-ins. The richly appointed dining room connects to a large chef's kitchen with high end appliances & breakfast room overlooking the back yard. Gorgeous Great Room with 14' ceilings & granite sitting hearth overlooks blue stone patio. The second floor offers a master bedroom with custom dressing room & marble master bath, 2 additional bedrooms, family bathroom and laundry room. Lower level studio, plus large family/rec room with wet bar and 3/4 bath could be an au pair or guest suite. Central air, irrigation system, 1 car garage. Close to schools & town center!
Location
State MA
County Middlesex
Zoning RS
Direction Adams Street to Meriam Street
Rooms
Family Room Flooring - Wall to Wall Carpet, French Doors, Wet Bar, Exterior Access
Basement Full, Partially Finished, Walk-Out Access, Interior Entry
Primary Bedroom Level Second
Dining Room Flooring - Hardwood, Wainscoting, Crown Molding
Kitchen Closet/Cabinets - Custom Built, Flooring - Hardwood, Dining Area, Countertops - Stone/Granite/Solid, Kitchen Island
Interior
Interior Features Closet/Cabinets - Custom Built, Recessed Lighting, Bathroom - With Shower Stall, Great Room, Office, Mud Room, Vestibule, Bonus Room, 3/4 Bath, Wet Bar, Wired for Sound
Heating Forced Air, Electric Baseboard, Radiant, Oil, Fireplace(s)
Cooling Central Air
Flooring Wood, Tile, Carpet, Stone / Slate, Flooring - Hardwood, Flooring - Stone/Ceramic Tile, Flooring - Wall to Wall Carpet
Fireplaces Number 2
Fireplaces Type Living Room
Appliance Oven, Dishwasher, Disposal, Microwave, Countertop Range, Refrigerator, Freezer, Washer, Dryer, Oil Water Heater, Tank Water Heater, Utility Connections for Electric Range, Utility Connections for Electric Oven, Utility Connections for Electric Dryer
Laundry Closet/Cabinets - Custom Built, Electric Dryer Hookup, Washer Hookup, Second Floor
Exterior
Exterior Feature Professional Landscaping, Sprinkler System
Garage Spaces 1.0
Community Features Shopping, Pool, Park, Medical Facility, Conservation Area, Highway Access, Public School
Utilities Available for Electric Range, for Electric Oven, for Electric Dryer, Washer Hookup
Waterfront false
Roof Type Shingle, Rubber, Metal
Total Parking Spaces 3
Garage Yes
Building
Foundation Concrete Perimeter, Irregular
Sewer Public Sewer
Water Public
Schools
Elementary Schools Fiske
Middle Schools Diamond
High Schools Lexington
Others
Senior Community false
Read Less Info
Want to know what your home might be worth? Contact us for a FREE valuation!

Our team is ready to help you sell your home for the highest possible price ASAP
Bought with Nancy Goodick • Coldwell Banker Residential Brokerage - Gloucester
GET MORE INFORMATION




