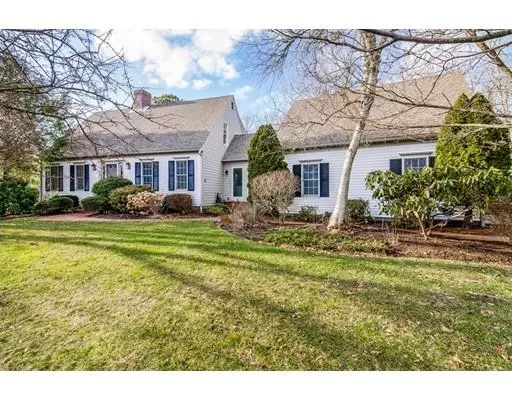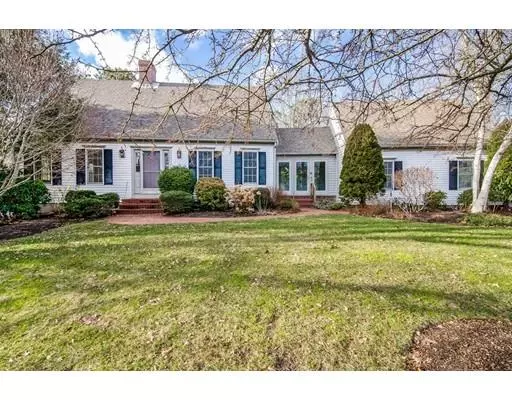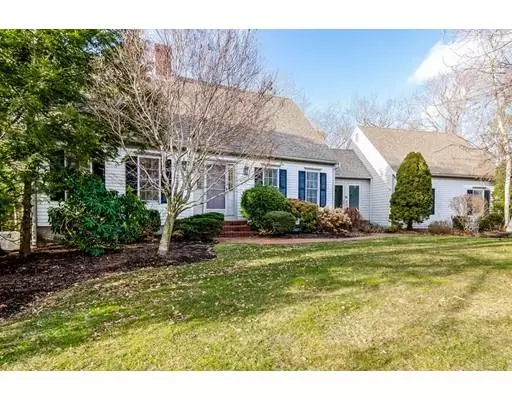For more information regarding the value of a property, please contact us for a free consultation.
Key Details
Sold Price $777,500
Property Type Single Family Home
Sub Type Single Family Residence
Listing Status Sold
Purchase Type For Sale
Square Footage 2,934 sqft
Price per Sqft $264
Subdivision Chase Garden Creek
MLS Listing ID 72447351
Sold Date 03/22/19
Style Cape
Bedrooms 3
Full Baths 2
Half Baths 1
HOA Fees $33/ann
HOA Y/N true
Year Built 1990
Annual Tax Amount $4,487
Tax Year 2019
Lot Size 0.440 Acres
Acres 0.44
Property Description
This lovingly maintained Dennis Village home has it all; a large 1st floor master bedroom wing with newly remodeled full bath, cathedral ceiling and deck, an updated chef's kitchen with attached sunroom, a welcoming family room with wood stove, a private living room with fireplace and gleaming, newly refinished hardwood floors. Located at the end of a private cul-de-sac and on a beautifully landscaped lot, this spacious 3 bed, 2.5 bath home is perfect for family gatherings and guests. An expansive deck wraps around the back of the house creating the perfect setting for outdoor living and entertaining. This is truly a special home that must be seen to appreciate the charm, large rooms, wonderful flow and proximity to Dennis Village and beaches! Association tennis just adds to its appeal!
Location
State MA
County Barnstable
Area Dennis (Village)
Zoning 1010
Direction Route 6A in Dennis Village north on to Barristers Walk, #44 Barristers in on your right.
Rooms
Family Room Wood / Coal / Pellet Stove, Cathedral Ceiling(s), Closet/Cabinets - Custom Built, Flooring - Hardwood, Deck - Exterior, Exterior Access, Recessed Lighting, Slider
Basement Full, Walk-Out Access, Interior Entry, Concrete, Unfinished
Primary Bedroom Level Main
Dining Room Flooring - Hardwood, Lighting - Overhead
Kitchen Flooring - Stone/Ceramic Tile, Window(s) - Picture, Countertops - Stone/Granite/Solid, Kitchen Island, Breakfast Bar / Nook, Cabinets - Upgraded, Recessed Lighting, Remodeled, Stainless Steel Appliances
Interior
Interior Features Ceiling Fan(s), Open Floorplan, Slider, Sun Room, Central Vacuum
Heating Baseboard, Oil
Cooling Ductless
Flooring Wood, Tile, Carpet
Fireplaces Number 2
Fireplaces Type Living Room
Appliance Range, Dishwasher, Microwave, Refrigerator, Washer, Dryer, Vacuum System, Range Hood, Oil Water Heater, Tank Water Heater, Utility Connections for Gas Range, Utility Connections for Electric Dryer
Laundry First Floor, Washer Hookup
Exterior
Exterior Feature Professional Landscaping, Sprinkler System, Outdoor Shower
Garage Spaces 2.0
Community Features Shopping, Tennis Court(s), Golf, House of Worship
Utilities Available for Gas Range, for Electric Dryer, Washer Hookup
Waterfront Description Beach Front, Bay, Ocean, 1 to 2 Mile To Beach, Beach Ownership(Public)
Roof Type Shingle
Total Parking Spaces 6
Garage Yes
Building
Lot Description Cul-De-Sac, Wooded, Level
Foundation Concrete Perimeter
Sewer Private Sewer
Water Public
Others
Senior Community false
Read Less Info
Want to know what your home might be worth? Contact us for a FREE valuation!

Our team is ready to help you sell your home for the highest possible price ASAP
Bought with Elaine Lomenzo • Gibson Sotheby's International Realty
GET MORE INFORMATION




