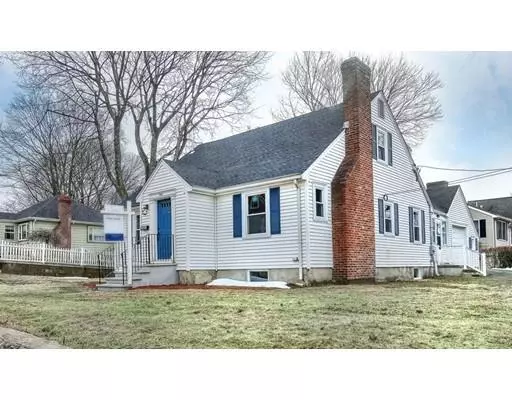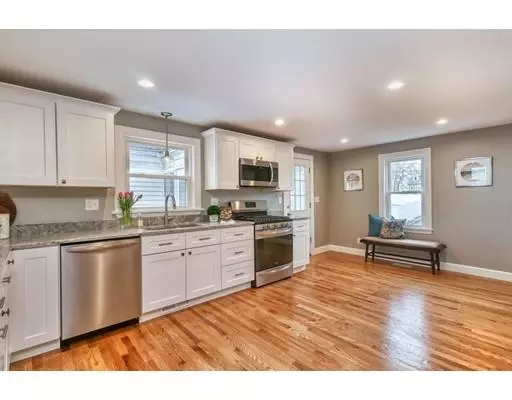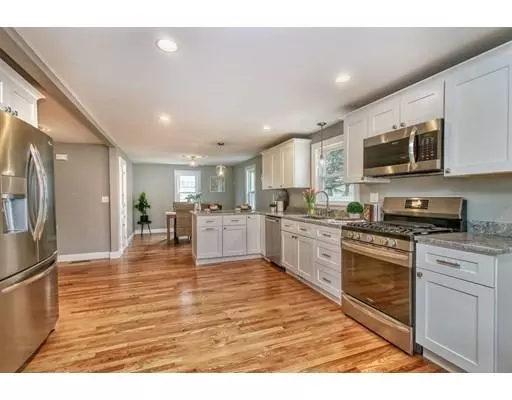For more information regarding the value of a property, please contact us for a free consultation.
Key Details
Sold Price $593,000
Property Type Single Family Home
Sub Type Single Family Residence
Listing Status Sold
Purchase Type For Sale
Square Footage 1,850 sqft
Price per Sqft $320
Subdivision Nobility Hill
MLS Listing ID 72447353
Sold Date 03/25/19
Style Cape
Bedrooms 3
Full Baths 2
HOA Y/N false
Year Built 1947
Annual Tax Amount $4,856
Tax Year 2019
Lot Size 8,276 Sqft
Acres 0.19
Property Description
New YEAR, new HOME, new YOU! Stop by and fall in LOVE with this GORGEOUS home...from the moment I saw it I fell in love with the incredible floor plan. A staircase that runs through the middle of the house creates larger living spaces. Spacious living room has a beautiful fireplace wall w/dark shiplap accent creates a DRAMATIC back drop. Walls were removed to BLEND the kitchen and dining spaces into one. Gorgeous white shaker kitchen packed w/storage space, two pantries, glass accent cabinet, & built-in china cabinet. STRIKING river blue granite, square stainless sink and stainless appliances! Dining area has built in china cabinet for displaying special pieces. Upstairs you'll find 2 oversized bedrooms, full bath w/double sinks/quartz, tile, & marble. 1st flr master? You decide. Character features; hdwd thru-out, crown molding, arched doorways. Lots of storage space (walk-in attic) & sprawling open unfinished basement where you can create something special and all your own!
Location
State MA
County Middlesex
Zoning RES
Direction Main St. to Maple. Minutes to 93 in super convenient location. Walking distance to downtown too.
Rooms
Basement Full, Interior Entry, Bulkhead, Concrete, Unfinished
Primary Bedroom Level Second
Dining Room Closet/Cabinets - Custom Built, Flooring - Hardwood, Open Floorplan, Remodeled, Lighting - Overhead, Crown Molding
Kitchen Closet, Flooring - Hardwood, Dining Area, Pantry, Countertops - Stone/Granite/Solid, Exterior Access, Open Floorplan, Recessed Lighting, Remodeled, Stainless Steel Appliances, Gas Stove, Peninsula, Lighting - Pendant, Lighting - Overhead, Archway, Breezeway
Interior
Interior Features Lighting - Overhead, Breezeway, Closet - Walk-in, Mud Room, Foyer
Heating Forced Air, Propane
Cooling Central Air
Flooring Tile, Hardwood, Flooring - Hardwood
Fireplaces Number 1
Fireplaces Type Living Room
Appliance Microwave, ENERGY STAR Qualified Refrigerator, ENERGY STAR Qualified Dishwasher, Range - ENERGY STAR, Propane Water Heater, Plumbed For Ice Maker, Utility Connections for Gas Range, Utility Connections for Electric Dryer
Laundry Electric Dryer Hookup, Washer Hookup, In Basement
Exterior
Exterior Feature Rain Gutters, Stone Wall
Garage Spaces 1.0
Community Features Public Transportation, Shopping, Park, Walk/Jog Trails, Highway Access, House of Worship, Public School, Sidewalks
Utilities Available for Gas Range, for Electric Dryer, Washer Hookup, Icemaker Connection
Roof Type Shingle
Total Parking Spaces 2
Garage Yes
Building
Lot Description Corner Lot, Level
Foundation Block
Sewer Public Sewer
Water Public
Architectural Style Cape
Others
Senior Community false
Acceptable Financing Contract
Listing Terms Contract
Read Less Info
Want to know what your home might be worth? Contact us for a FREE valuation!

Our team is ready to help you sell your home for the highest possible price ASAP
Bought with Cynthia Bane • J. Barrett & Company



