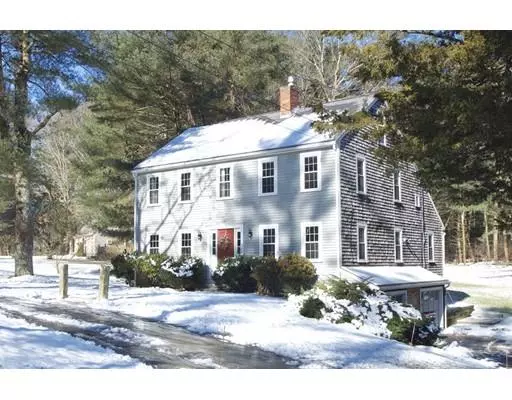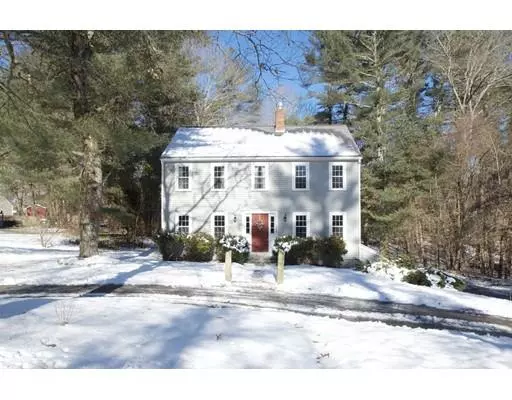For more information regarding the value of a property, please contact us for a free consultation.
Key Details
Sold Price $495,000
Property Type Single Family Home
Sub Type Single Family Residence
Listing Status Sold
Purchase Type For Sale
Square Footage 2,176 sqft
Price per Sqft $227
Subdivision Convenient To Commuter Rail To Boston
MLS Listing ID 72445775
Sold Date 05/10/19
Style Saltbox
Bedrooms 3
Full Baths 1
Half Baths 1
HOA Y/N false
Year Built 1984
Annual Tax Amount $5,821
Tax Year 2018
Lot Size 1.010 Acres
Acres 1.01
Property Description
Relax in this beautiful warm and inviting home! Many updates from the current owners who have paid attention to so much detail. New master bedrm with an extra large walk-in closet with custom California Closets. New full bath with tile floor & granite double sink vanity. The living rm has fresh paint on the window trim & baseboards and an updated gas fireplace. Cathedral ceiling kitchen with new granite countertops, sink, light fixtures, pantry shelving & stainless steel appliances. New half bath with tile flooring & vanity. Once used as an in-home business, this home offers a separate entrance which would make a wonderful set up for many occupant dynamics. Walk-up to the attic has many possibilities for finishing into additional living area. Large deck with a hook up for your gas grill for cooking all year long. Many trees have been cleared to expand the back yard & the front yard has been professionally landscaped. Conveniently located to Commuter Rail - Welcome Home!
Location
State MA
County Plymouth
Zoning RES
Direction From MA-14 (Barker St.) continue straight onto Center St. then right on MA-27 N (School St.)
Rooms
Family Room Flooring - Wood
Basement Full, Garage Access
Primary Bedroom Level Second
Kitchen Wood / Coal / Pellet Stove, Skylight, Cathedral Ceiling(s), Beamed Ceilings, Flooring - Wood, Dining Area, Pantry, Countertops - Stone/Granite/Solid, French Doors, Kitchen Island, Deck - Exterior
Interior
Interior Features Office
Heating Forced Air, Natural Gas
Cooling Central Air
Flooring Wood, Tile, Pine, Flooring - Wood
Fireplaces Number 2
Fireplaces Type Living Room
Appliance Range, Dishwasher, Microwave, Gas Water Heater, Utility Connections for Gas Range
Laundry Flooring - Stone/Ceramic Tile, Electric Dryer Hookup, Washer Hookup, First Floor
Exterior
Exterior Feature Rain Gutters
Garage Spaces 2.0
Community Features Public Transportation, Shopping, Walk/Jog Trails, Golf, Bike Path, House of Worship, Public School, T-Station
Utilities Available for Gas Range
Roof Type Shingle
Total Parking Spaces 8
Garage Yes
Building
Lot Description Wooded
Foundation Concrete Perimeter
Sewer Private Sewer
Water Public
Architectural Style Saltbox
Schools
Middle Schools P.C.M.S.
High Schools P.H.S.
Others
Senior Community false
Read Less Info
Want to know what your home might be worth? Contact us for a FREE valuation!

Our team is ready to help you sell your home for the highest possible price ASAP
Bought with Liz Bone Team • South Shore Sotheby's International Realty



