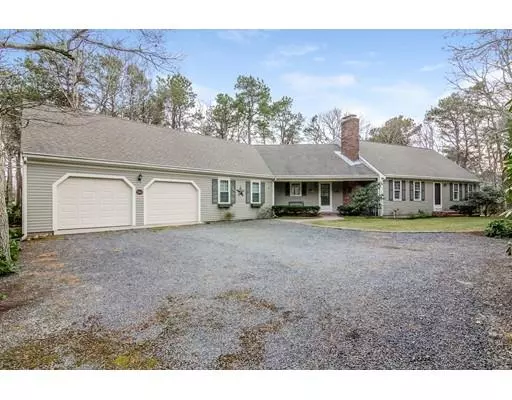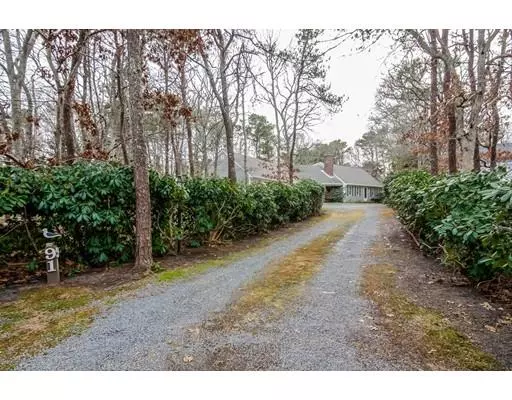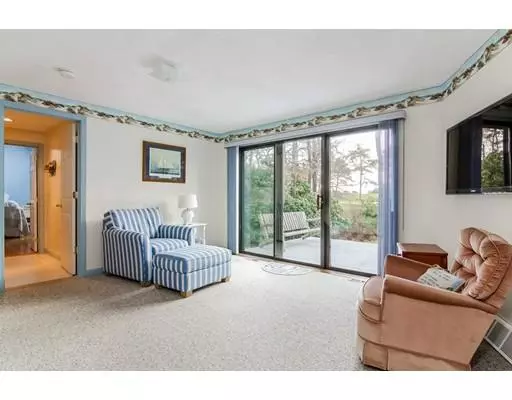For more information regarding the value of a property, please contact us for a free consultation.
Key Details
Sold Price $550,000
Property Type Single Family Home
Sub Type Single Family Residence
Listing Status Sold
Purchase Type For Sale
Square Footage 2,701 sqft
Price per Sqft $203
MLS Listing ID 72437217
Sold Date 07/01/19
Style Cape
Bedrooms 3
Full Baths 3
Year Built 1985
Annual Tax Amount $4,660
Tax Year 2019
Lot Size 0.480 Acres
Acres 0.48
Property Description
This expansive Executive Cape on the Dennis Highland Golf Course is nestled among the Oaks & Pines and offers a truly unique Cape Cod living experience! Having a Master suite with high cathedral ceilings and another 1st floor Master bedroom with walk in closets is such a original design. An open floor plan that provides ample room and living areas for your many summer guests is such an added bonus! A stunning cathedral living room area with hardwood floors, a flowing stairway to a loft seating area and outdoor enclosed balcony plus your 3rd bedroom with another full bath, can you ask for more? Two car garage, forced hot air heating and Central AC, Stainless Steel appliances and the enclosed porch with awnings just rounds out the home of your dreams! Call for your private showing today
Location
State MA
County Barnstable
Area Dennis (Village)
Zoning Res-101
Direction Old Bass River Road to Calvin Drive almost to the very end of the Cul-De-Sac.
Rooms
Basement Full, Partially Finished, Interior Entry, Bulkhead, Concrete
Primary Bedroom Level First
Interior
Interior Features Den, Sitting Room
Heating Central, Forced Air, Oil
Cooling Central Air
Flooring Tile, Carpet, Hardwood
Fireplaces Number 1
Appliance Oven, Microwave, Indoor Grill, Countertop Range, ENERGY STAR Qualified Refrigerator, ENERGY STAR Qualified Dryer, ENERGY STAR Qualified Dishwasher, ENERGY STAR Qualified Washer, Oil Water Heater, Utility Connections for Electric Range, Utility Connections for Electric Oven, Utility Connections for Electric Dryer
Laundry First Floor, Washer Hookup
Exterior
Exterior Feature Storage, Sprinkler System
Garage Spaces 2.0
Utilities Available for Electric Range, for Electric Oven, for Electric Dryer, Washer Hookup
Waterfront Description Beach Front, Bay, Lake/Pond, 1 to 2 Mile To Beach, Beach Ownership(Public)
View Y/N Yes
View Scenic View(s)
Roof Type Shingle
Total Parking Spaces 2
Garage Yes
Building
Lot Description Cul-De-Sac, Wooded, Level
Foundation Concrete Perimeter
Sewer Inspection Required for Sale
Water Public
Schools
Elementary Schools Ezra Baker
Middle Schools Wixon
High Schools Dy High
Others
Senior Community false
Acceptable Financing Lender Approval Required
Listing Terms Lender Approval Required
Read Less Info
Want to know what your home might be worth? Contact us for a FREE valuation!

Our team is ready to help you sell your home for the highest possible price ASAP
Bought with Non Member • Non Member Office
GET MORE INFORMATION




