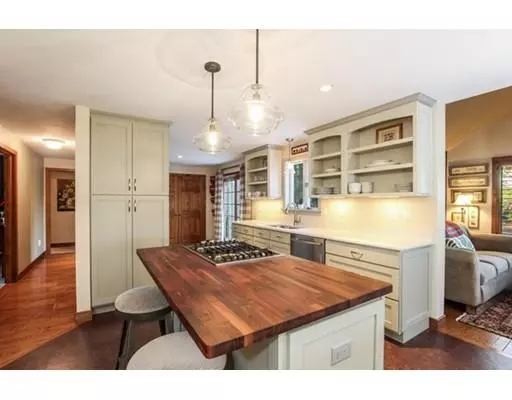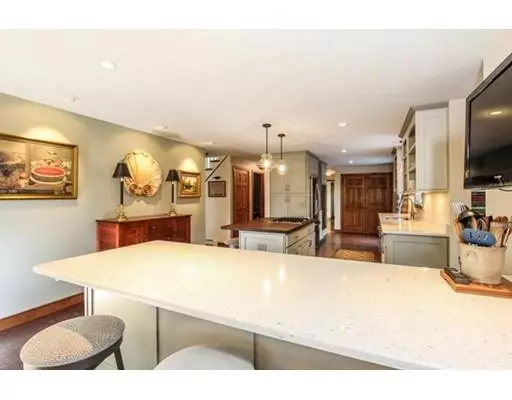For more information regarding the value of a property, please contact us for a free consultation.
Key Details
Sold Price $655,000
Property Type Single Family Home
Sub Type Single Family Residence
Listing Status Sold
Purchase Type For Sale
Square Footage 3,602 sqft
Price per Sqft $181
Subdivision Holland Mills
MLS Listing ID 72435631
Sold Date 04/05/19
Style Colonial
Bedrooms 4
Full Baths 3
Half Baths 1
HOA Fees $14/ann
HOA Y/N true
Year Built 1993
Annual Tax Amount $4,699
Tax Year 2018
Lot Size 0.480 Acres
Acres 0.48
Property Description
Lovely contemporary Colonial in the established neighborhood of Holland Mills Estates. Bright, south-facing living room features cathedral ceiling, sky lights and beautiful brick wood-burning fireplace. The completely renovated kitchen has new cabinetry, stainless appliances and pantry with plenty of storage and counter space. The dining area is open and adjacent to the kitchen. There is a spacious sitting area overlooking the private backyard with mature plantings. Also on the first floor is a bedroom, a full bath and an office. Front and rear stairs take you to the second floor master suite, two more bedrooms, the laundry room and a family/media room with a private upper deck. Additional features are 5 zone heating system, 3 zone central air. Solar panels provide economical electricity.
Location
State MA
County Barnstable
Zoning R3
Direction Mashpee Rt 28 near Falmouth town line to Polaris Drive.
Rooms
Family Room Cathedral Ceiling(s), Ceiling Fan(s), Flooring - Wall to Wall Carpet, French Doors, Deck - Exterior, Exterior Access, Slider
Basement Full
Primary Bedroom Level Second
Kitchen Dining Area, Pantry, Countertops - Stone/Granite/Solid, French Doors, Kitchen Island, Cabinets - Upgraded, Cable Hookup, Deck - Exterior, Open Floorplan, Remodeled, Gas Stove
Interior
Interior Features Home Office, Central Vacuum
Heating Forced Air, Natural Gas
Cooling Central Air
Flooring Wood, Tile, Vinyl, Carpet, Flooring - Wall to Wall Carpet
Fireplaces Number 1
Fireplaces Type Living Room
Appliance Range, Oven, Dishwasher, Refrigerator, Washer, Dryer, Tank Water Heaterless, Utility Connections for Gas Range
Laundry Second Floor
Exterior
Exterior Feature Sprinkler System
Garage Spaces 2.0
Community Features Shopping, Tennis Court(s), Walk/Jog Trails, Golf, Medical Facility, Conservation Area, House of Worship, Marina
Utilities Available for Gas Range
Waterfront Description Beach Front, Ocean, Beach Ownership(Public)
Roof Type Shingle
Total Parking Spaces 2
Garage Yes
Building
Foundation Concrete Perimeter
Sewer Private Sewer
Water Public
Architectural Style Colonial
Others
Senior Community false
Read Less Info
Want to know what your home might be worth? Contact us for a FREE valuation!

Our team is ready to help you sell your home for the highest possible price ASAP
Bought with Cynthia Eisen • EXIT Cape Realty



